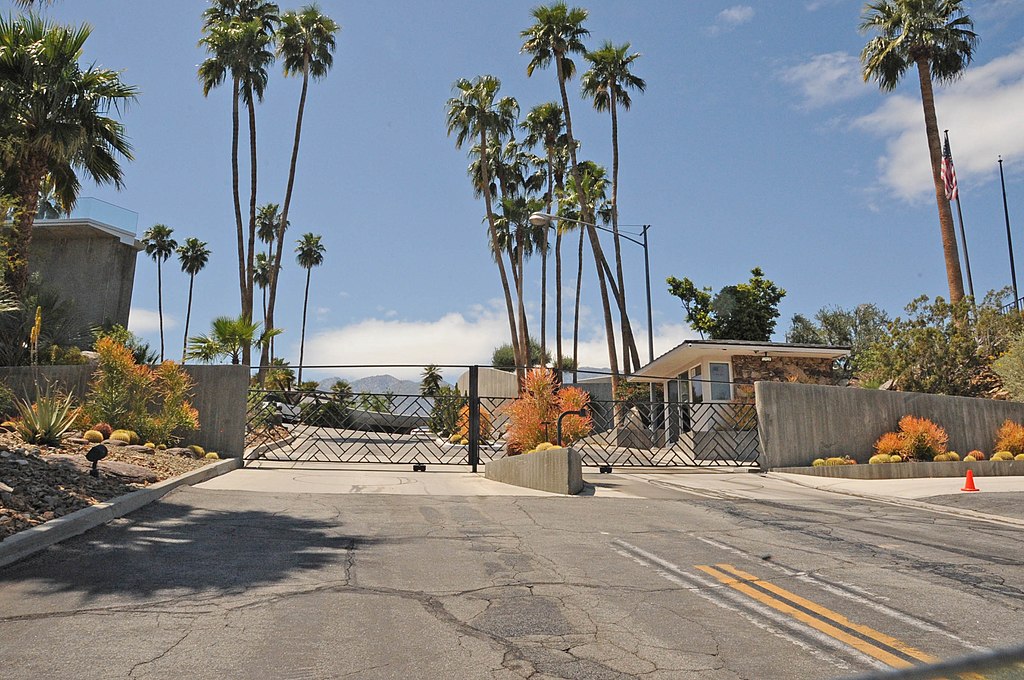- calendar_month October 24, 2023
Featured image credit: Luis Ashelford
Wait, haven’t we done this Palm Springs Home Spotlight before? If you’ve been paying attention (but not paying close enough attention), you’ll be mistaking today’s home for one we covered last year: The Bob Hope House. It’s an easy enough point of confusion: both that home and this one were designed by legendary American architect John Lautner. In fact, it was this home that inspired the Hopes to enlist Lautner’s skills. (Coincidentally, it’s located just off the Araby Trail where Lautner’s Bob Hope House can be found.) Today’s focus is, in fact, one of Lautner’s crowning achievements; a modernist masterpiece the architect himself described as “timeless.” It had to be good. He was building it at the behest of notable designer Arthur Elrod. Completed in 1968, the structure that would forever be known as the Elrod House was one of the greatest collaborations in architectural (and artistic) history.
Dome is Where the Heart Is
Palm Springs residents know the iconic Elrod House well. It can be seen from various points all across the city thanks to its position at the pinnacle of its Southridge peak. The five-bedroom, five-bathroom 8,901-square foot property would quickly come to exemplify California’s modernist movement. Over the years, it’s been immortalized in everything from Gucci ads to an appearance in 1971’s James Bond film Diamonds Are Forever.
Perhaps the most instantly recognizable aspect of the Elrod House is its distinctive roof. It’s also why a casual reader could mistake it for the Bob Hope House. Both feature domed roofs. However, while the Bob Hope House is meant to emulate a volcano, the Elrod House lacks a central cavity, more resembling a concrete umbrella.
This dome is punctuated in such a way as to allow for triangular skylight segments. This bathes the circular room below in a downpour of California sunshine. However, these wedges, reinforced with metal, are angled so as to keep the light indirect.
The Axis of the Elrod House
The Elrod House needed ample support to work and found it in strategically positioned cubic concrete monoliths at the structure’s perimeter along with curved concrete walls that shielded the home from Palm Springs’ harsh sunshine.
The 60-foot diameter circular central room serves as the axis for the entire property. It’s wreathed in retractable glass curtain windows that allow for a creative interplay between the living room, swimming pool, and desert vistas beyond. Initially, zig-zagging floor-to-ceiling glass panels made up the curtain wall. Yet, when a surprise storm shattered the panes, Lautner doubled down on his ambition. The 25-foot glass curtain walls that he installed still hang today.
Elrod’s Contribution to the Collaboration
Naturally, Elrod took care of the interior design himself. A circular, cream-colored rug creates a striking parallel to the ceiling while obscuring a considerable portion of the stone floor, itself characterized by a herringbone pattern. Enormous matching couches sweep the periphery of the rug.
Additional furniture includes high-backed chairs, a minimalist dining table, and circular coffee tables. A fireplace punctuates the space, bringing warmth to the predominant stone, metal, and glass. Since the home has changed ownership over the decades, it can be difficult to confirm which adornments were part of Elrod’s original vision. Yet, if there are any pieces Elrod didn’t choose himself, they at least compliment his style.
A Testament to Organic Architecture
Lautner’s philosophy of organic architecture was on full display with every design choice of the Elrod House. Popularized by his mentor, Frank Lloyd Wright, organic architecture was an offshoot of modernism. Its defining principle? That architecture should strive to think outside its geometric constraints and incorporate more natural shapes. Sometimes this was best illustrated by incorporating aspects of nature itself.
In the Elrod House, organic architecture is best exemplified by the boulders and natural rock formations present throughout the main room. When the land that would host the Elrod House was first being graded, Lautner became curious about the rocks uncovered during the excavation process. Rather than dislodge the boulders, he incorporated them into his designs. Boulders bisect walls and windows alike throughout the main room. These rocks also continue down the stairwell.
Blending Barriers with Free Designs
Photo credit: Jerrye & Roy Klotz, M.D.
The curved glass window curtains reveal both the terrace and the indoor-outdoor semi-circle swimming pool. This design choice furthered the organic nature of the architecture with the valley below the terrace stretching outward to Mount San Jacinto and Mount San Gorgonio as if no living room barrier existed.
The Elrod House is replete with further examples of the organic architecture Lautner championed. Like the primary bathroom’s sunken tub, separated from the wild desert by only a glass wall and a neat bamboo barricade. Or the surrounding gardens, both planned and naturally occurring. Elrod was known to harvest the abundant perennials to craft potpourri for guests.
The Elrod House also includes a separate guest unit. In addition to its twin suites, it also boasts maid quarters, private bathrooms, and even its own gym. Guests can access this additional structure from the main home easily enough by following a spiral staircase extending from the pool deck.
The Impermeable Tranquility of the Elrod House
And, believe it or not, that’s pretty much it for the Elrod House. No murders. No dinosaurs. Not even any doomsday prepping. Just an artfully constructed, quality home. It’s exchanged hands a few times over the years, but the buyers always seem to harbor a reverence for Lautner’s and Elrod’s collaboration. Since 2003, the inner mechanics have been maintained and the furniture restored by the home’s owner. And occasionally, the doors open for a tour. But it seems no matter who holds the deed, the Elrod House continues to court the natural peace and serenity that its creators intended.

