31 Triple Leaf, Irvine, CA 92620
-
Listed Price :
$10,900/month
-
Beds :
5
-
Baths :
6
-
Property Size :
4,183 sqft
-
Year Built :
2005
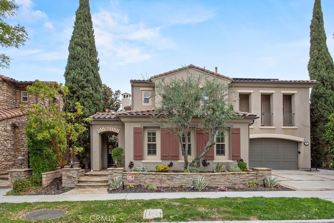
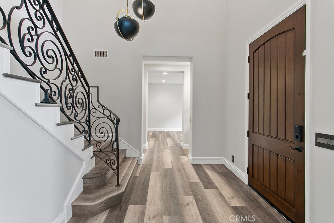
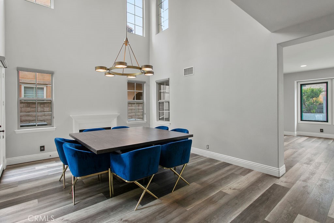
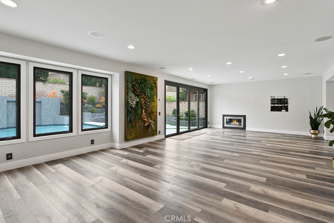
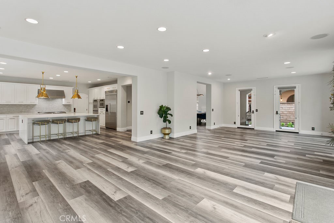
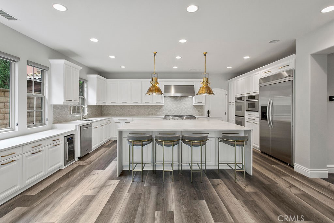
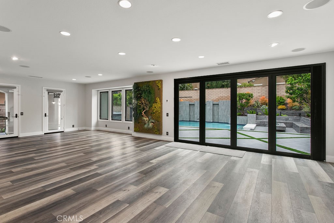
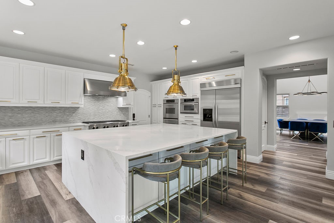
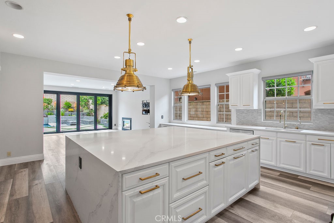
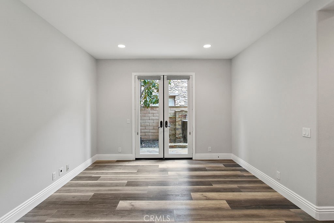
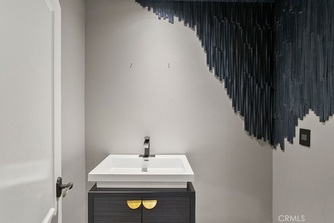
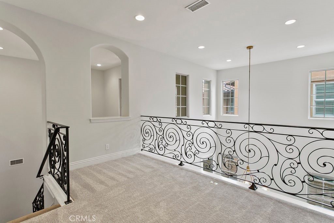
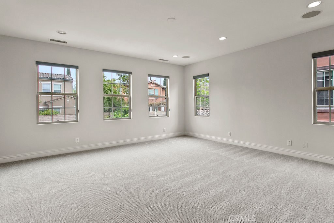
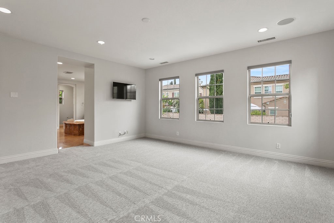
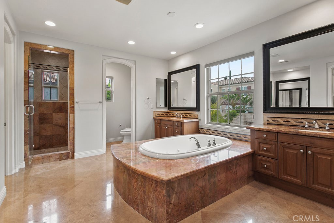
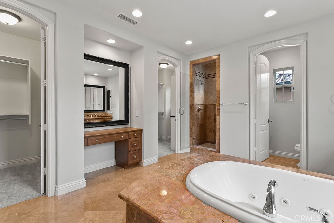
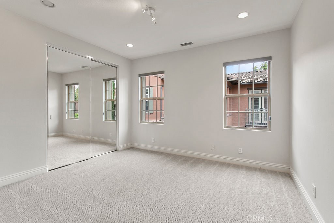
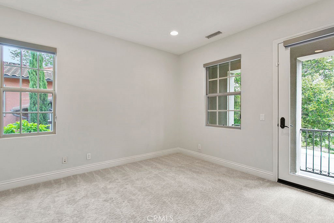
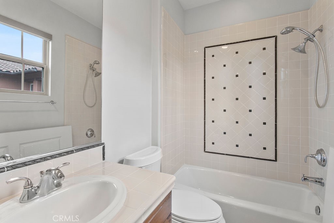
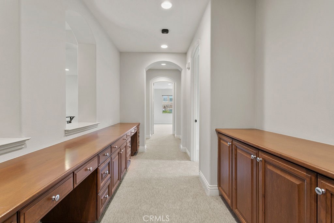
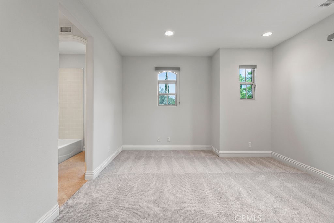
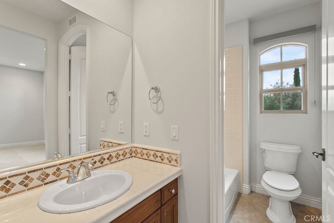
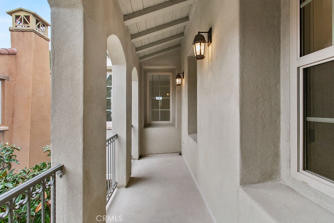
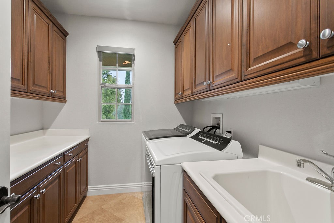
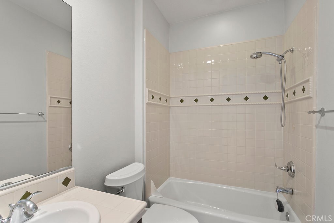
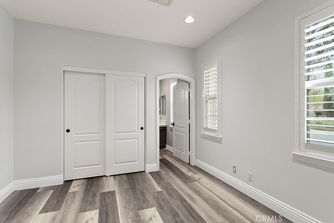
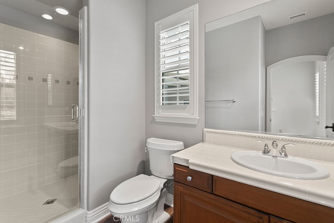
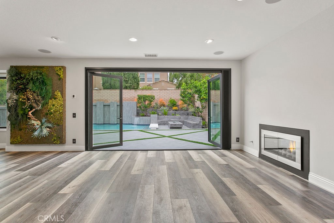
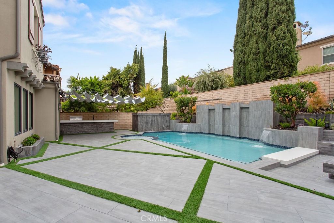
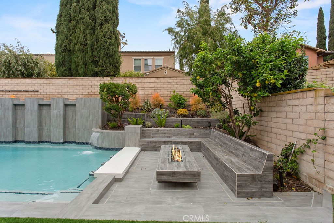
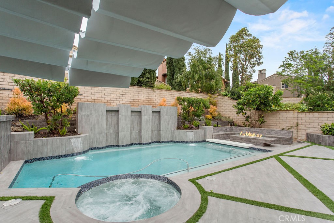
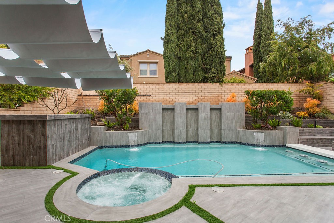
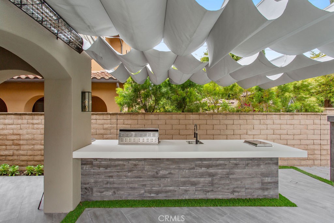
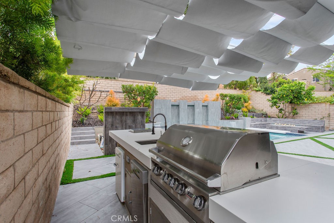
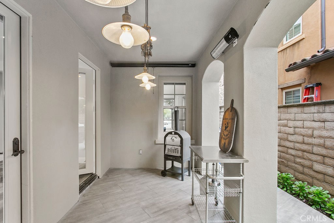
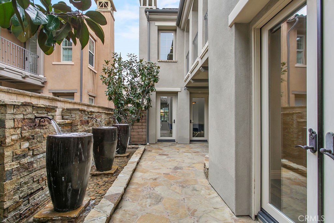
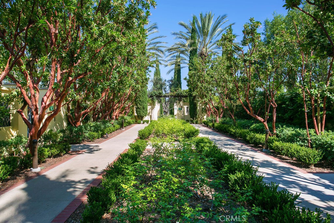
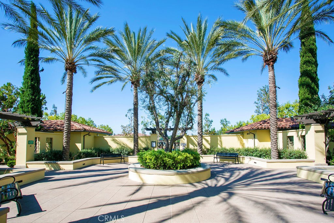
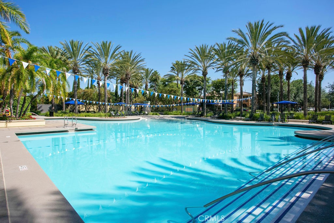
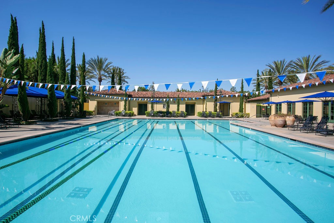
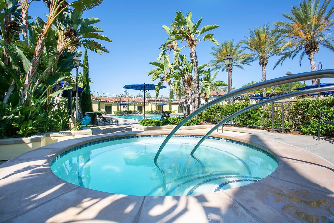
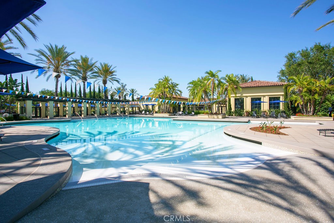
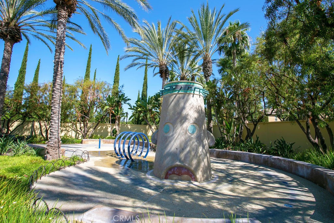
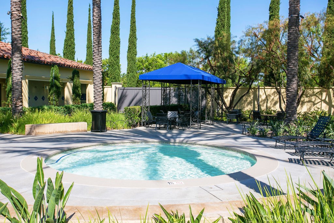
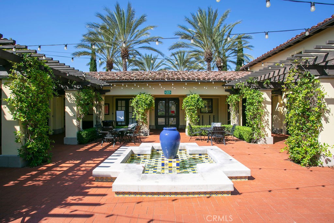
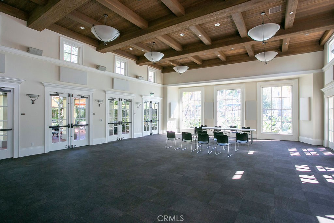
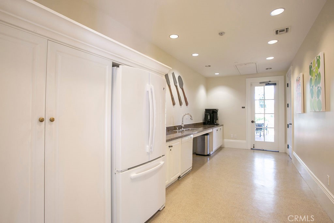
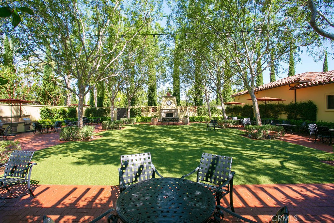
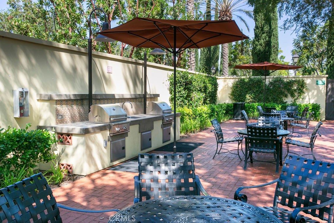
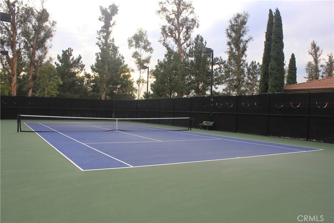
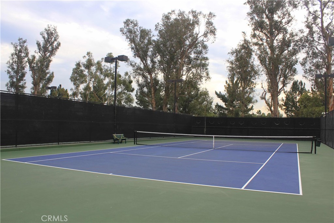
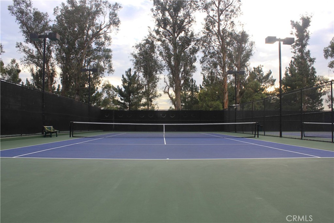
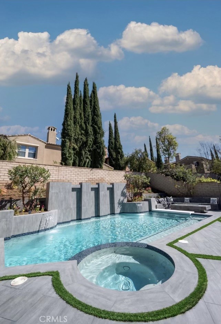
Property Description
Avail. Feb 5th. Welcome to your luxurious retreat in the heart of Irvine. This stunning 5-bedroom, 5.5-bathroom home exudes modern elegance and sophistication at every turn. Step inside to discover an interior graced with contemporary touches and impeccable design. The heart of the home is the gorgeous white kitchen, featuring sleek cabinetry, high-end stainless-steel appliances, and ample counter space, perfect for both casual dining and entertaining guests. Venture outdoors to your own private oasis, where a resort-like backyard awaits. Relax and unwind on the spacious patio or under the Loggia. Gather around the gas firepit under the stars or take a refreshing dip in the sparkling pool surrounded by lush landscaping. The backyard oasis is further enhanced with a Swim-up bar and giant lighted fountain feature in the pool, perfect for entertaining and creating unforgettable memories. The soothing sounds of the waterfall cascading into the pool create a tranquil ambiance, ideal for indulging in moments of relaxation and rejuvenation. An outdoor kitchen features dishwasher, fridge, built-in BBQ, a Korean BBQ, ice maker, and sink. For those who appreciate luxury, this home also boasts Juliet's Balcony single-family popular plan 2, situated next to the Jeffrey Trail, providing scenic views and a serene atmosphere. Additionally, an En-Suite Casita with a separate entrance offers flexibility and privacy for guests or multi-generational living. The primary bedroom features a jet tub and closet organizers for added convenience and comfort. Plus, enjoy the benefits of a whole-house water softener system for enhanced water quality throughout. This home is also equipped with solar panels, ensuring energy efficiency and cost savings, as well as brand new carpet upstairs for added comfort and style. Woodbury community living offers unparalleled amenities including 7 resort-style pools and spas, fireplaces, barbecue areas, neighborhood gardens, sand volleyball, basketball, and tennis courts, ensuring there's always something to enjoy. Zoned for highly sought-after Woodbury Elementary, Jeffrey Trail Middle School, and Portola High School, this home offers access to top-tier education for families. Located in the prestigious Woodbury neighborhood of Irvine, this home offers a perfect blend of luxury, comfort, and convenience. Experience the epitome of California living in this exquisite residence.
Interior Features
| Laundry Information |
| Location(s) |
Inside |
| Kitchen Information |
| Features |
Kitchen Island, Kitchen/Family Room Combo, Stone Counters, Remodeled, Updated Kitchen |
| Bedroom Information |
| Bedrooms |
5 |
| Bathroom Information |
| Features |
Dual Sinks, Jetted Tub, Tub Shower, Walk-In Shower |
| Bathrooms |
6 |
| Interior Information |
| Features |
Breakfast Bar, Balcony, Separate/Formal Dining Room, High Ceilings, Open Floorplan, Multiple Primary Suites, Primary Suite, Walk-In Closet(s) |
| Cooling Type |
Central Air |
Listing Information
| Address |
31 Triple Leaf |
| City |
Irvine |
| State |
CA |
| Zip |
92620 |
| County |
Orange |
| Listing Agent |
Candice Blair DRE #01395953 |
| Co-Listing Agent |
Derek Gray DRE #01790325 |
| Courtesy Of |
Niguel Point Properties |
| List Price |
$10,900/month |
| Status |
Active |
| Type |
Residential Lease |
| Subtype |
Single Family Residence |
| Structure Size |
4,183 |
| Lot Size |
6,985 |
| Year Built |
2005 |
Listing information courtesy of: Candice Blair, Derek Gray, Niguel Point Properties. *Based on information from the Association of REALTORS/Multiple Listing as of Jan 14th, 2025 at 2:22 AM and/or other sources. Display of MLS data is deemed reliable but is not guaranteed accurate by the MLS. All data, including all measurements and calculations of area, is obtained from various sources and has not been, and will not be, verified by broker or MLS. All information should be independently reviewed and verified for accuracy. Properties may or may not be listed by the office/agent presenting the information.





















































