531 S Westford Street, Anaheim Hills, CA 92807
-
Listed Price :
$900,000
-
Beds :
2
-
Baths :
2
-
Property Size :
1,500 sqft
-
Year Built :
1981
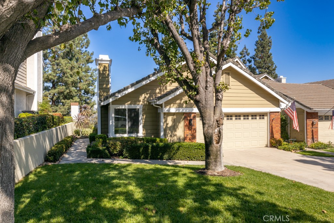
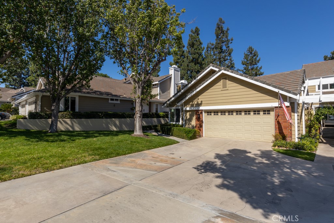
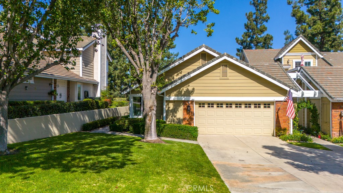
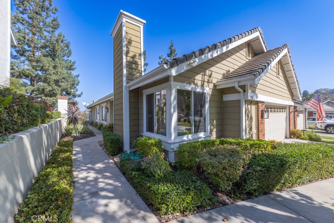
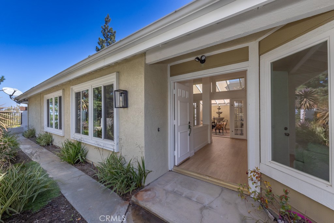
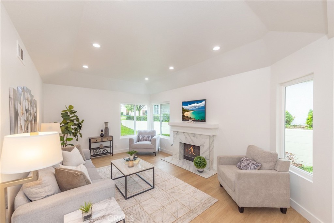
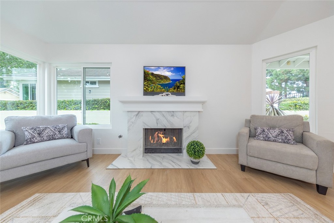
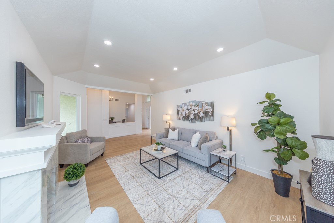
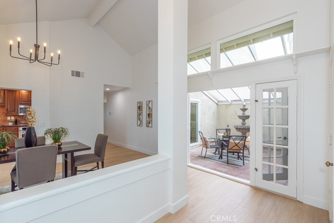
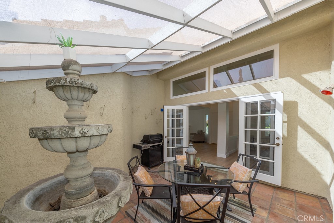
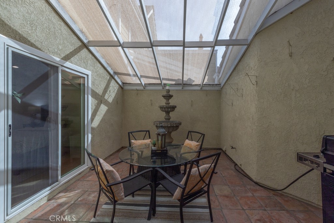
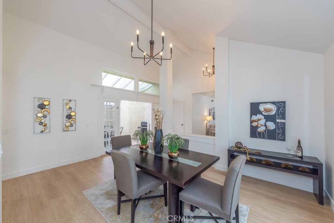
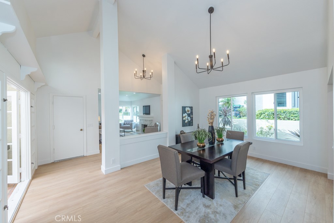
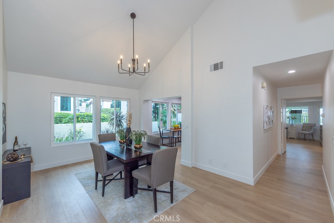
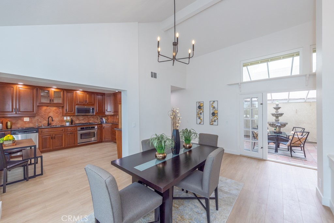
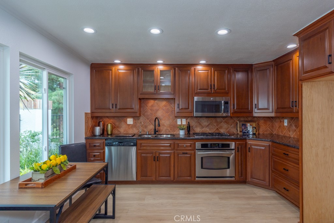
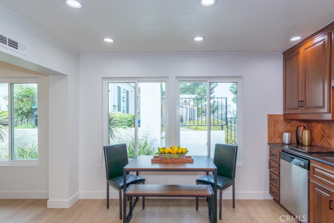
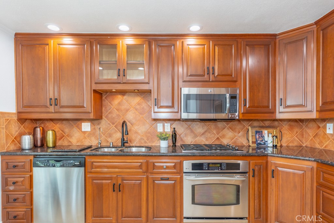
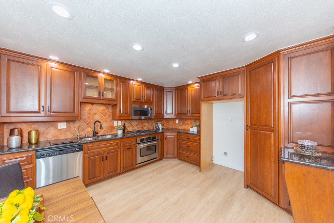
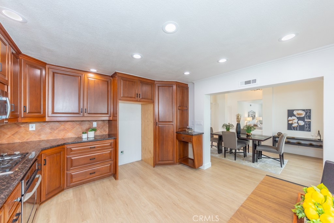
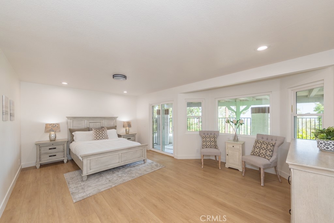
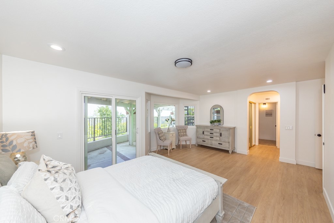
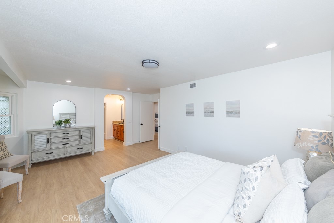
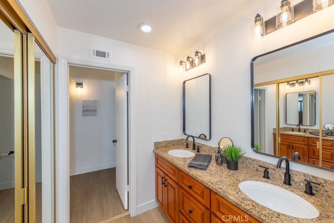
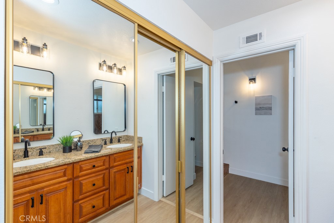
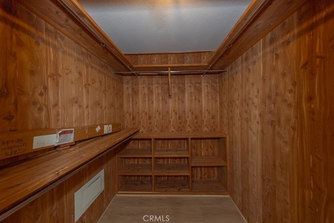
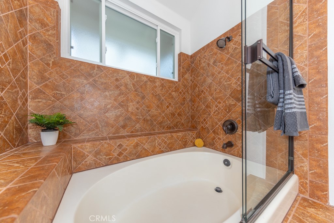
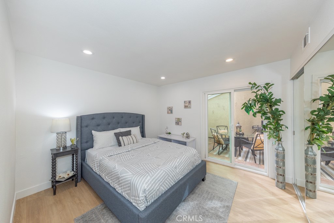
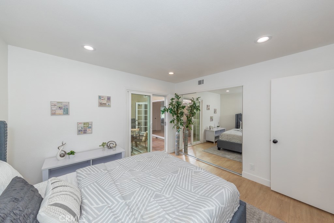
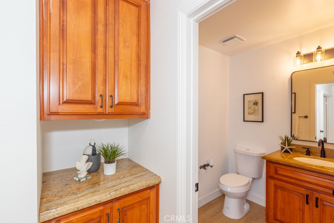
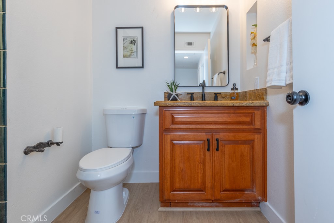
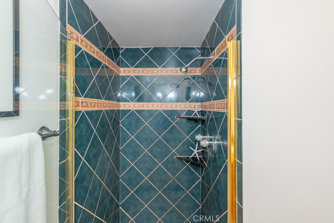
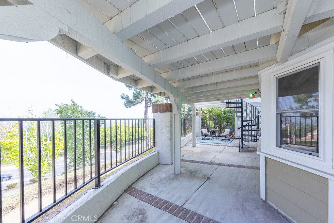
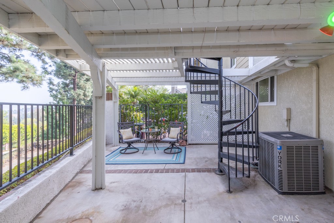
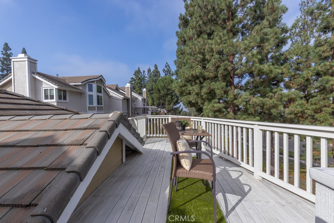
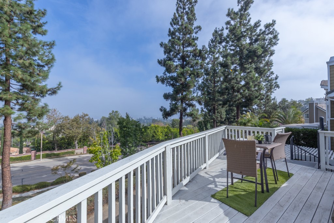
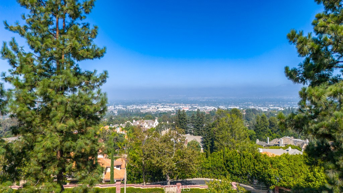
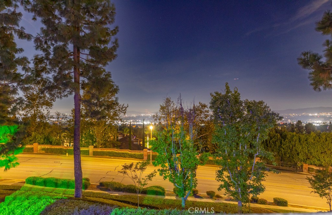
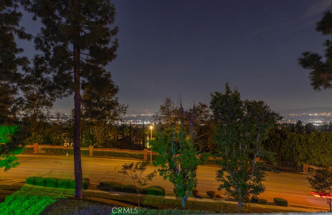
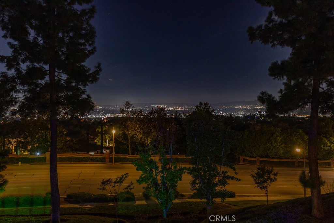
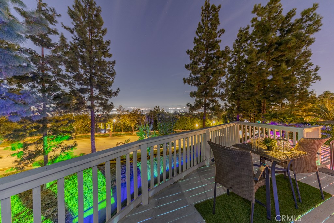
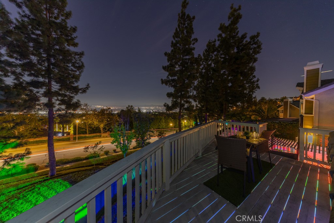
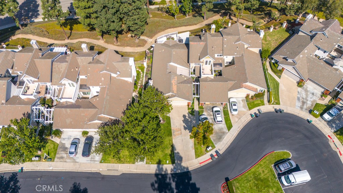
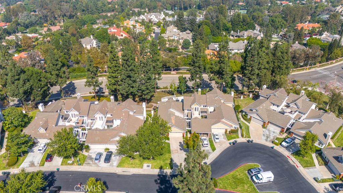
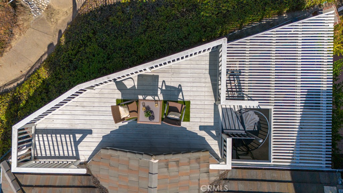
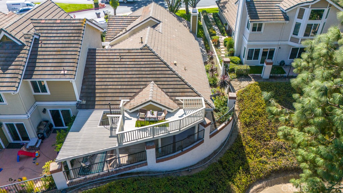
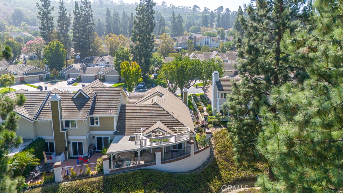
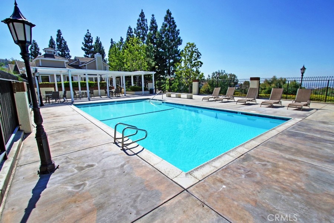
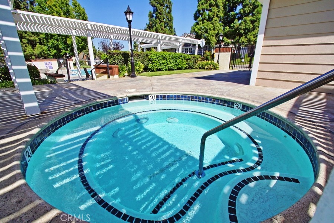
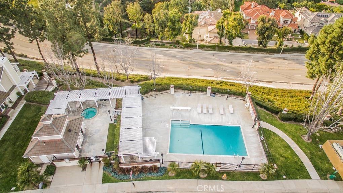
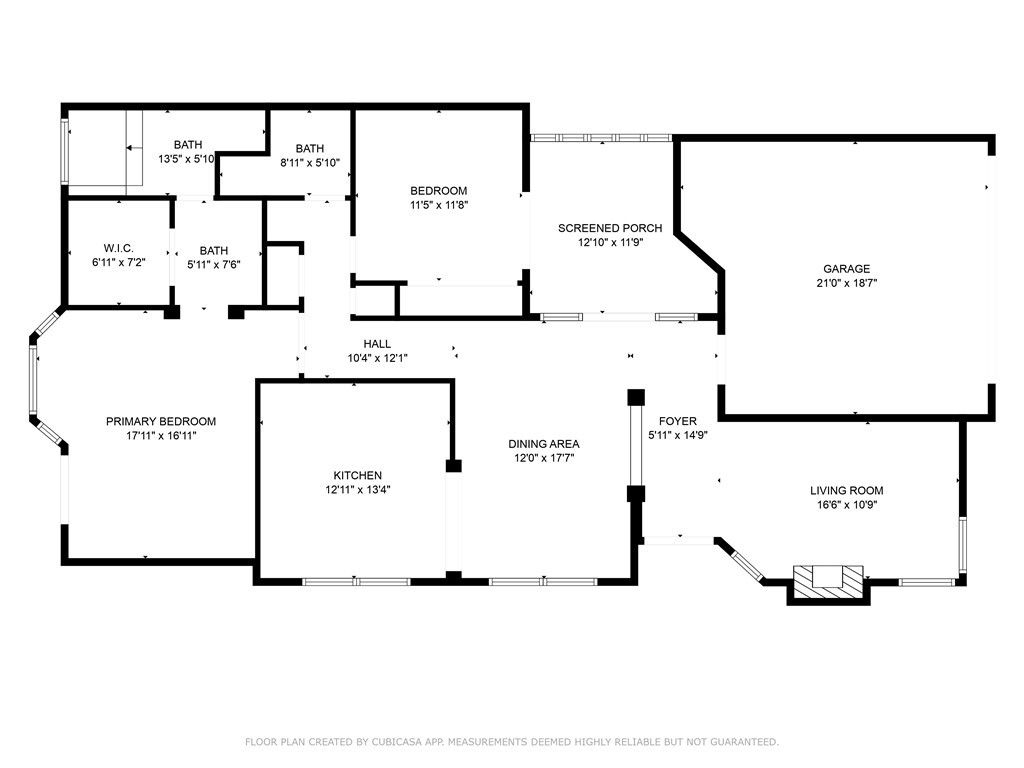
Property Description
Discover luxury and tranquility at 531 S Westford Street, a beautifully renovated single-story home on a quiet cul-de-sac in the prestigious Canyon Terrace Townhomes community. Nestled up in the hills, this home offers breathtaking panoramic views of city lights and mountains, setting the stage for an idyllic lifestyle in a premier location. Step inside to an open and airy layout illuminated by abundant natural light. New luxury vinyl plank flooring flows throughout, unified by fresh interior paint and new baseboards. The inviting living room is enhanced with recessed lighting and a cozy fireplace. Adjacent to the living area, the dining space features contemporary lighting fixtures and leads directly to a serene private atrium, accessible also from the additional bedroom. This secluded space is ideal for enjoying nature without leaving home. The spacious kitchen adjacent to the dining area boasts custom cabinets, granite countertops, and GE Profile stainless steel appliances, providing both style and functionality for culinary enthusiasts. The expansive primary bedroom offers a retreat-like atmosphere, featuring a beautiful bay window that floods the room with natural light and provides stunning views. It includes a large walk-in mirrored closet and an ensuite bathroom equipped with new fixtures and a stylish new mirror, creating a modern and refreshing space. The primary bedroom also offers direct access to the back patio, setting the stage for private outdoor relaxation. The additional bedroom, well-appointed with recessed lighting and a mirrored closet, offers a bright and inviting space for guests or as a home office, with its own access to the tranquil atrium. The guest bathroom mirrors the sophistication of the primary, with new fixtures, a new toilet, and a walk-in shower. Significant updates include all new windows and sliders that enhance energy efficiency and comfort, as well as a newly upgraded HVAC system ensuring optimal climate control. Outside, the covered patio provides a cool, shaded area for outdoor living, complemented by the unique elevated deck that captures sweeping views of the surrounding landscapes. The property also includes a good-sized garage and an extra-long driveway leading to a two-car garage with direct access, ensuring privacy and convenience. Located in a highly sought-after neighborhood of Anaheim Hills, 531 S Westford Street offers a rare combination of single-story living, modern luxuries, and awe-inspiring views.
Interior Features
| Laundry Information |
| Location(s) |
Washer Hookup, Electric Dryer Hookup, Gas Dryer Hookup |
| Kitchen Information |
| Features |
Granite Counters, Remodeled, Self-closing Cabinet Doors, Updated Kitchen |
| Bedroom Information |
| Features |
Bedroom on Main Level, All Bedrooms Down |
| Bedrooms |
2 |
| Bathroom Information |
| Features |
Bathroom Exhaust Fan, Bathtub, Dual Sinks, Full Bath on Main Level, Granite Counters, Low Flow Plumbing Fixtures, Separate Shower, Tub Shower, Upgraded, Vanity |
| Bathrooms |
2 |
| Flooring Information |
| Material |
Vinyl |
| Interior Information |
| Features |
Breakfast Area, Separate/Formal Dining Room, Eat-in Kitchen, Granite Counters, High Ceilings, Open Floorplan, Recessed Lighting, All Bedrooms Down, Atrium, Bedroom on Main Level, Main Level Primary, Primary Suite, Walk-In Closet(s) |
| Cooling Type |
Central Air, Electric |
Listing Information
| Address |
531 S Westford Street |
| City |
Anaheim Hills |
| State |
CA |
| Zip |
92807 |
| County |
Orange |
| Listing Agent |
Jon Perez DRE #01405984 |
| Courtesy Of |
First Team Real Estate |
| List Price |
$900,000 |
| Status |
Active |
| Type |
Residential |
| Subtype |
Single Family Residence |
| Structure Size |
1,500 |
| Lot Size |
2,640 |
| Year Built |
1981 |
Listing information courtesy of: Jon Perez, First Team Real Estate. *Based on information from the Association of REALTORS/Multiple Listing as of Nov 23rd, 2024 at 11:42 PM and/or other sources. Display of MLS data is deemed reliable but is not guaranteed accurate by the MLS. All data, including all measurements and calculations of area, is obtained from various sources and has not been, and will not be, verified by broker or MLS. All information should be independently reviewed and verified for accuracy. Properties may or may not be listed by the office/agent presenting the information.



















































