5743 10Th Avenue, Los Angeles, CA 90043
-
Listed Price :
$1,075,000
-
Beds :
3
-
Baths :
2
-
Property Size :
1,485 sqft
-
Year Built :
1919
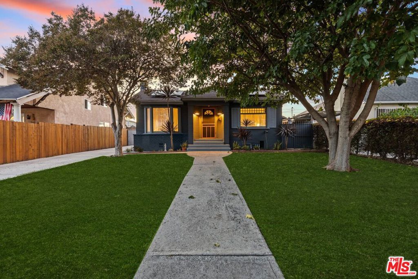
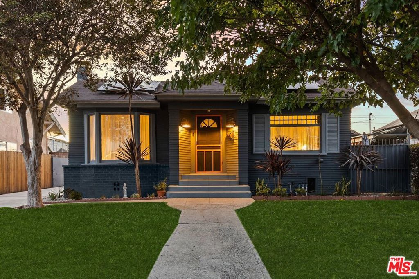
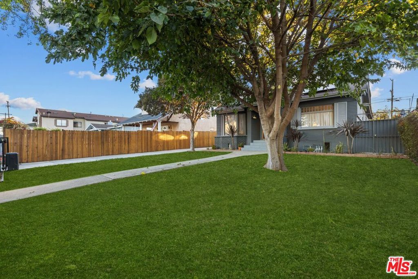
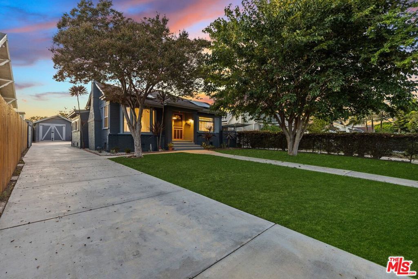
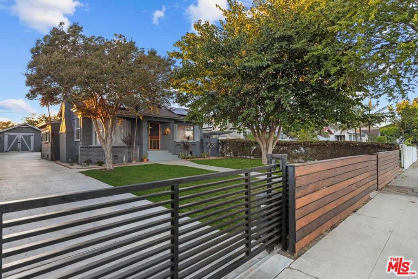
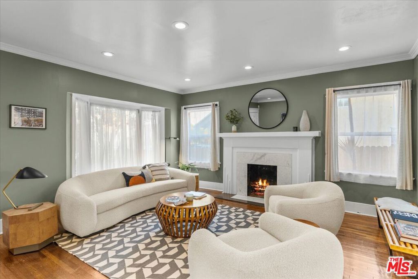
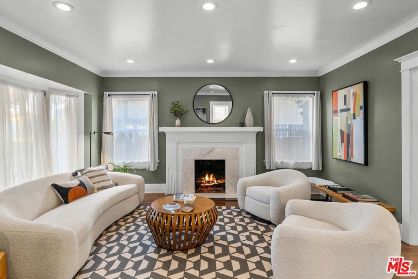
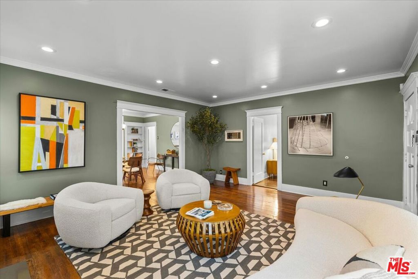
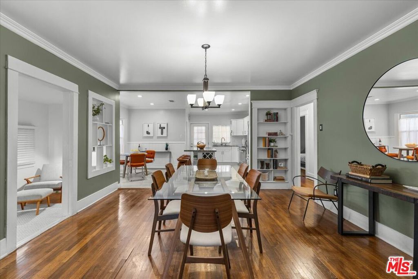
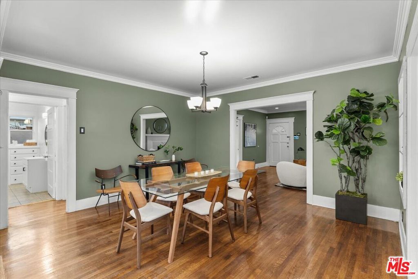
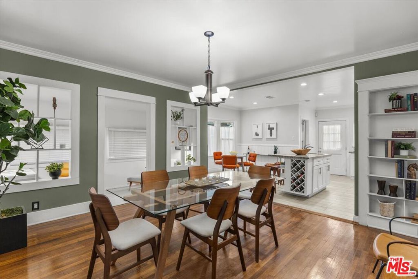
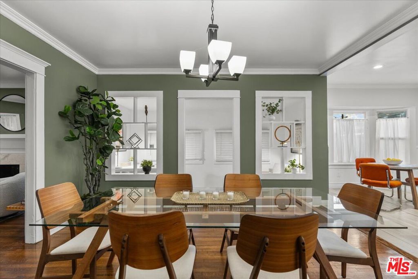
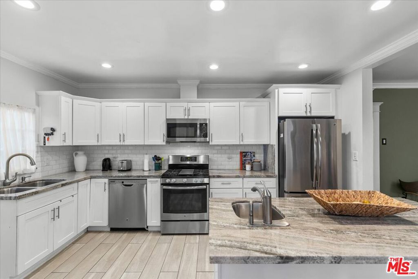
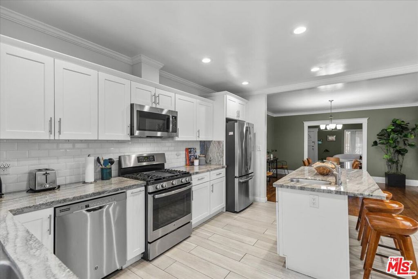
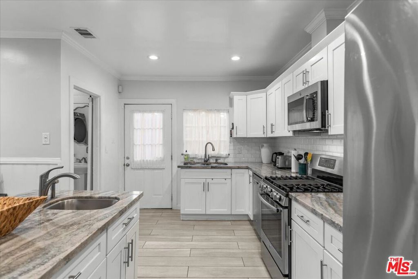
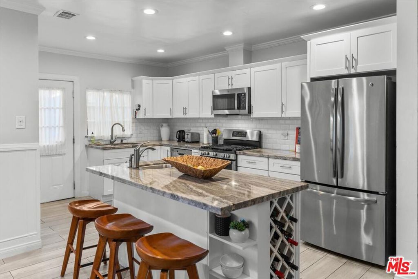
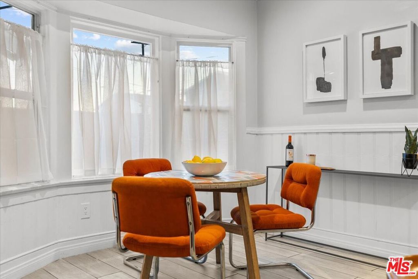
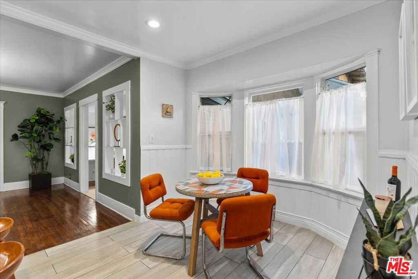
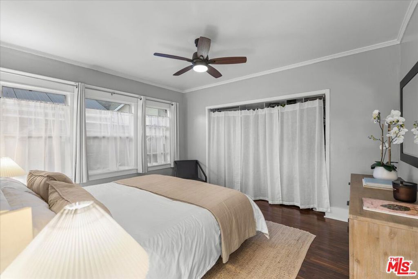
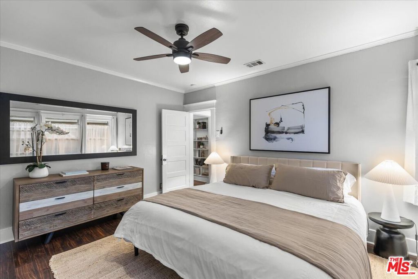
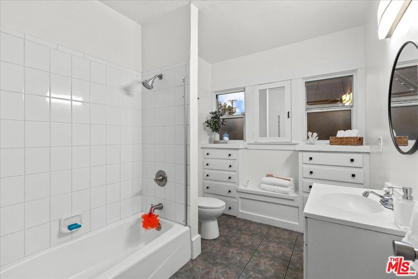
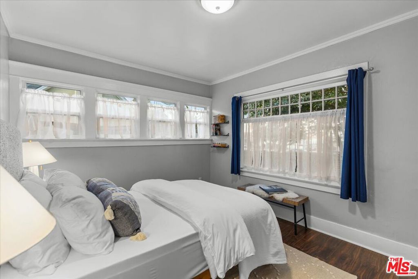
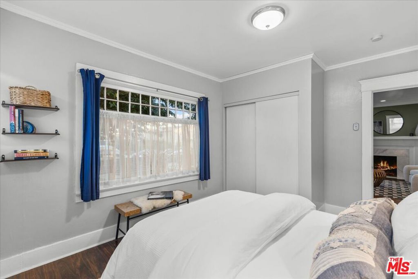
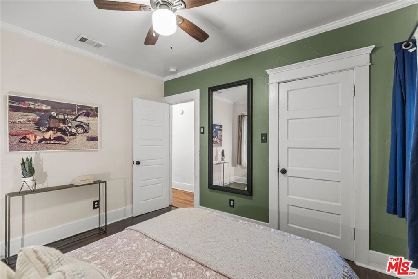
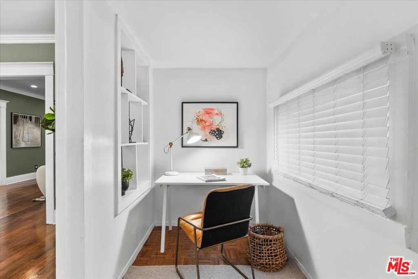
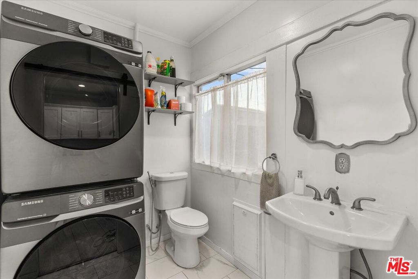
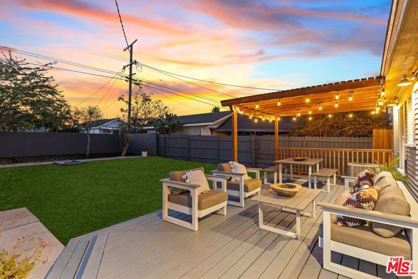
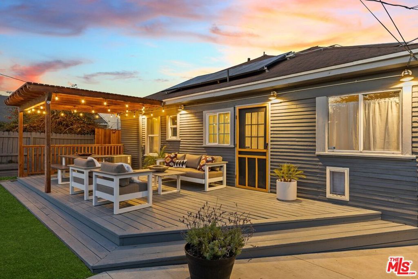
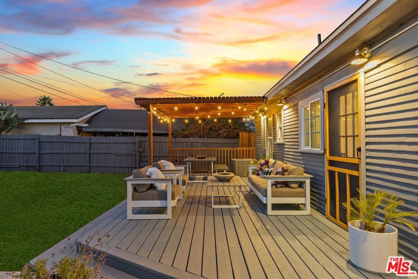
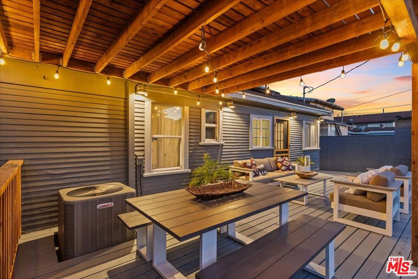
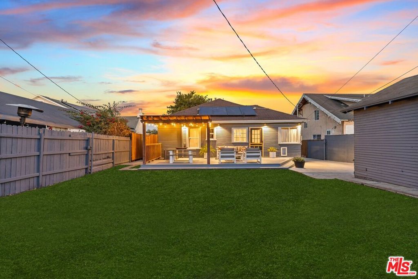
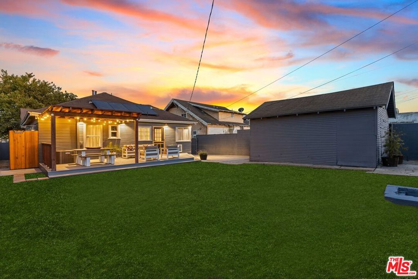
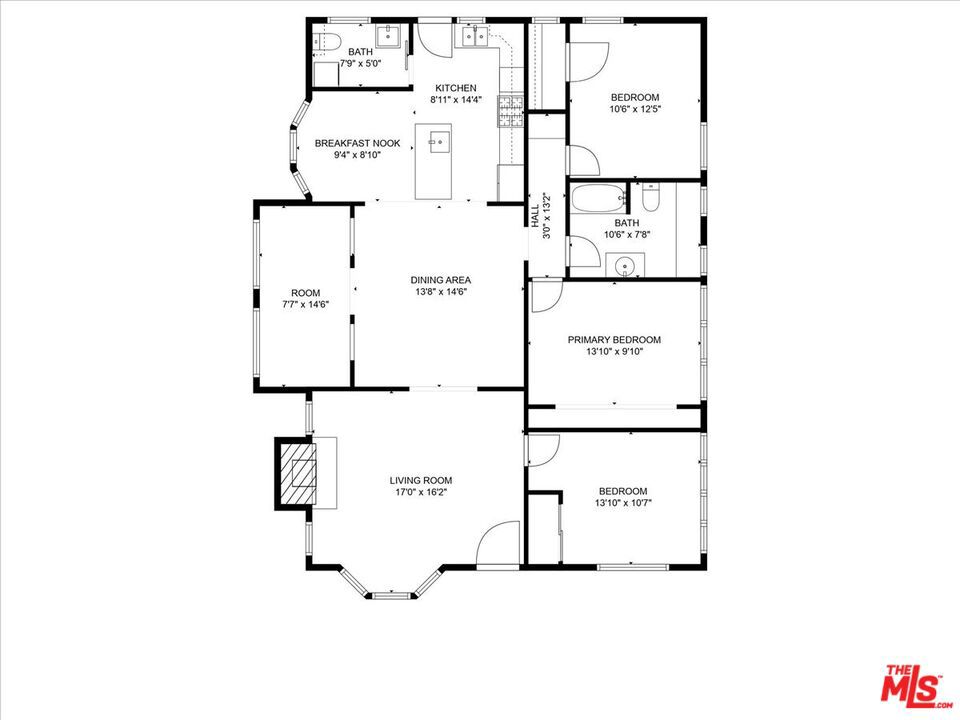
Property Description
Welcome to your dream home in the serene Park Mesa Heights neighborhood! This stunning 3-bedroom Craftsman, complete with a dedicated office, is situated on a spacious private lot, featuring a separate garage and an expansive backyard with an outdoor shower, large wood deck and pergola - perfect for dining, playing, gardening, or even an ADU in the future. The property boasts a sturdy IPE wood fence and a motorized metal gate for added privacy and convenience. Inside, you'll be charmed by vintage Craftsman details paired with modern amenities, including a beautifully remodeled kitchen with a fantastic island and its own sink. Enjoy cozy evenings by the wood-burning fireplace, host gatherings in the large dining area, or savor breakfast in the separate nook. Plus, a dedicated laundry room adds to the home's practicality. With unparalleled access to downtown LA, Venice Beach, Marina del Rey, Playa del Rey, SoFi Stadium, LAX, and nearby parks like Kenneth Hahn State Recreation Area and Van Ness Recreation Center, this location offers the best of both convenience and leisure. Indulge in local favorites like Jon and Vinny's and Hilltop Coffee, enhancing the vibrant community feel. Discover your haven in Park Mesa Heights, where historic charm seamlessly blends with modern living!
Interior Features
| Laundry Information |
| Location(s) |
Inside, Stacked |
| Bedroom Information |
| Bedrooms |
3 |
| Bathroom Information |
| Bathrooms |
2 |
| Flooring Information |
| Material |
Tile, Wood |
Listing Information
| Address |
5743 10Th Avenue |
| City |
Los Angeles |
| State |
CA |
| Zip |
90043 |
| County |
Los Angeles |
| Listing Agent |
Stace Valnes DRE #00989680 |
| Courtesy Of |
Create |
| List Price |
$1,075,000 |
| Status |
Hidden |
| Type |
Residential |
| Subtype |
Single Family Residence |
| Structure Size |
1,485 |
| Lot Size |
7,503 |
| Year Built |
1919 |
Listing information courtesy of: Stace Valnes, Create. *Based on information from the Association of REALTORS/Multiple Listing as of Nov 11th, 2024 at 8:01 PM and/or other sources. Display of MLS data is deemed reliable but is not guaranteed accurate by the MLS. All data, including all measurements and calculations of area, is obtained from various sources and has not been, and will not be, verified by broker or MLS. All information should be independently reviewed and verified for accuracy. Properties may or may not be listed by the office/agent presenting the information.

































