25609 Moore Lane, Stevenson Ranch, CA 91381
-
Listed Price :
$1,199,000
-
Beds :
5
-
Baths :
3
-
Property Size :
2,879 sqft
-
Year Built :
1999
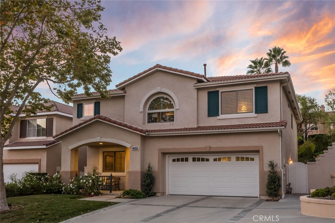
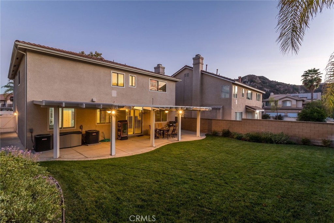
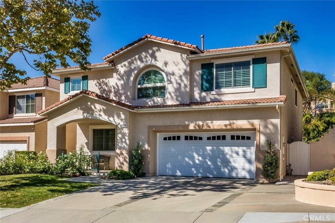
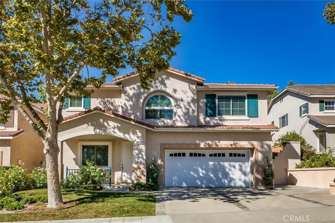
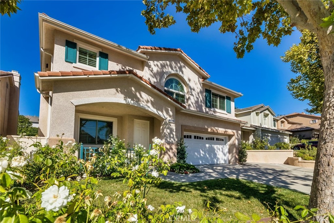
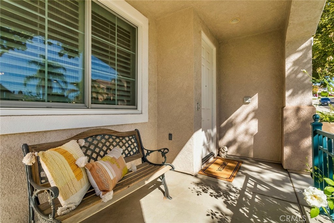
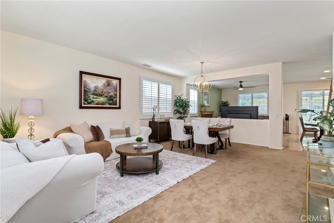
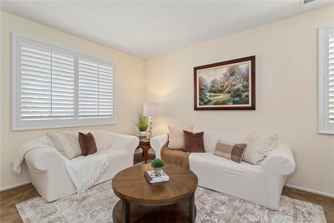
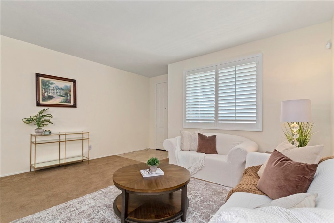
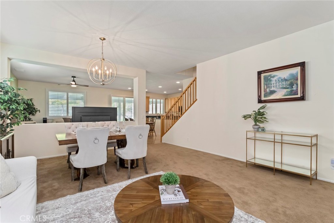
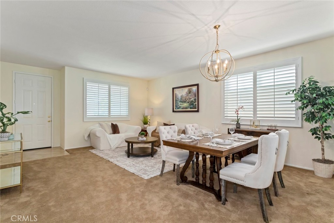
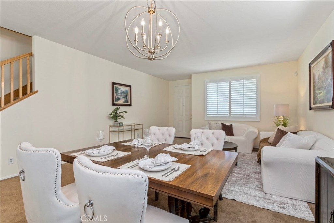
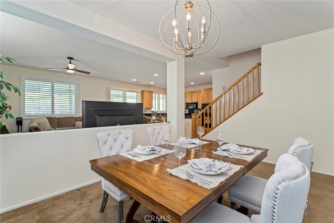
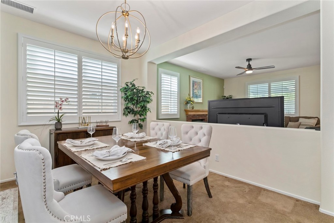
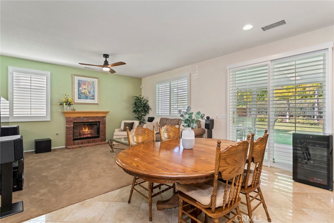
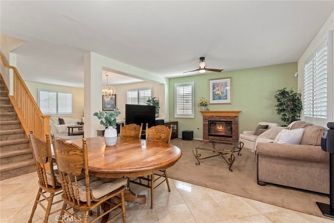
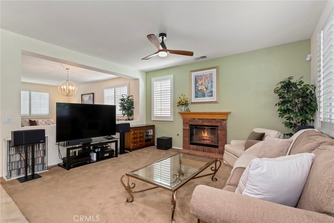
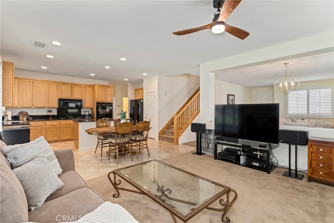
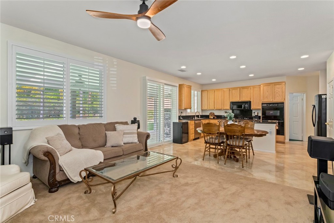
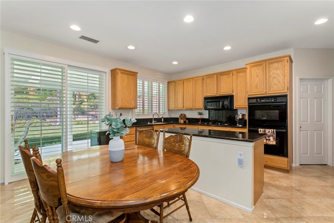
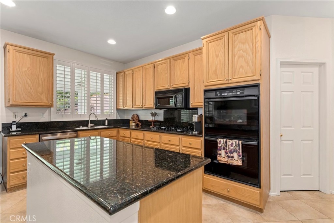
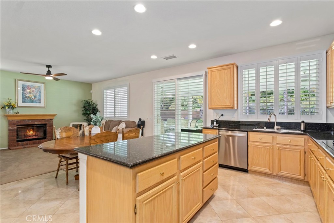
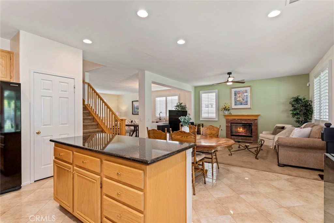
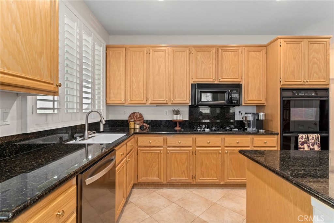
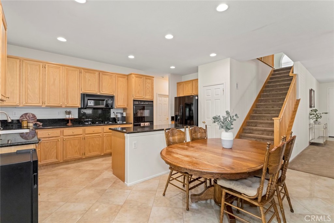
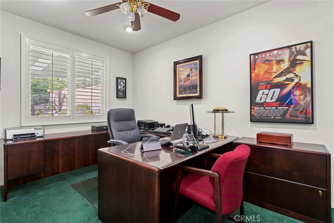
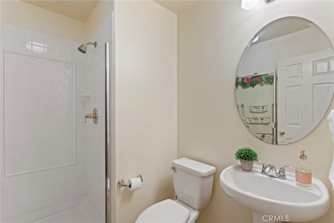
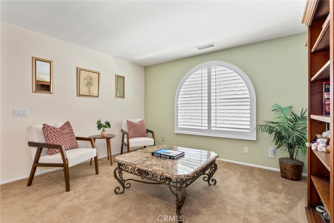
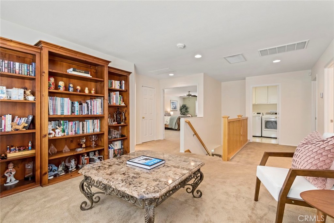
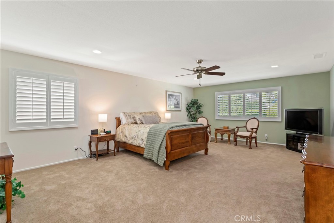
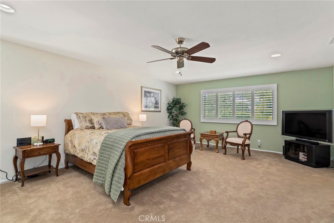
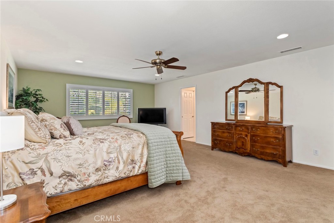
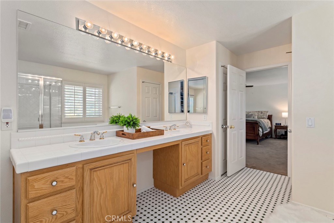
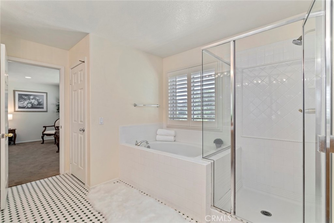
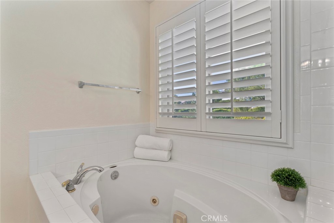
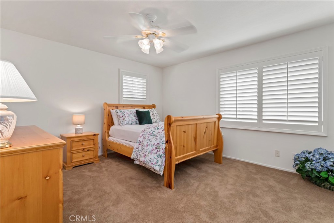
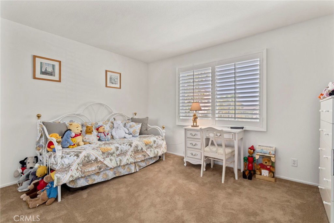
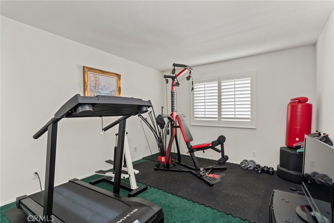
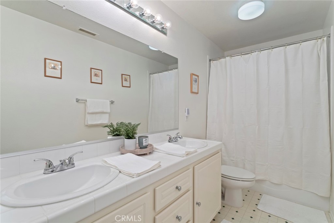
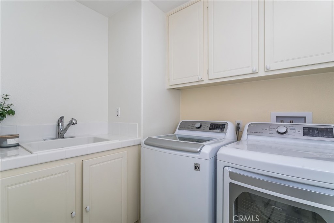
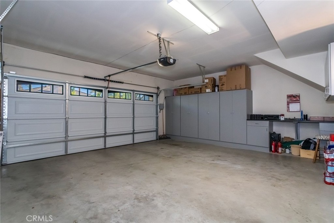
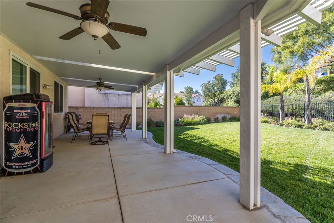
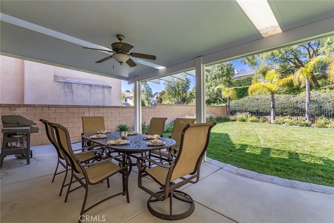
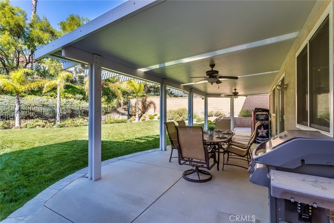
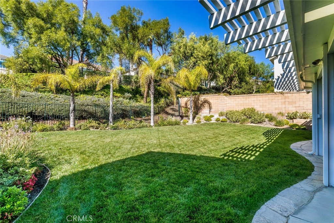
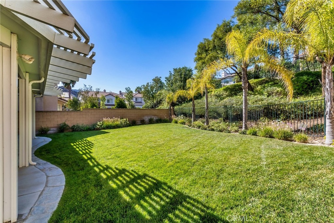
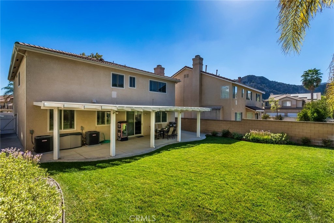
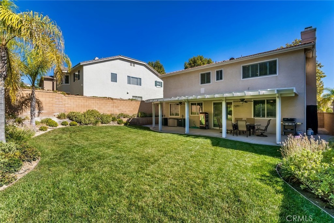
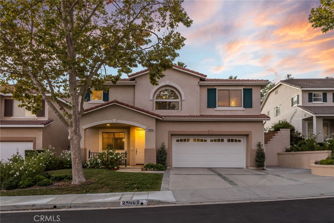
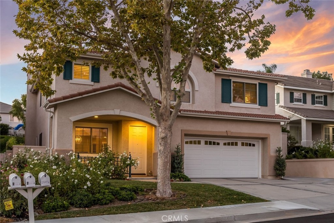
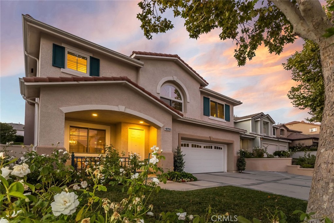
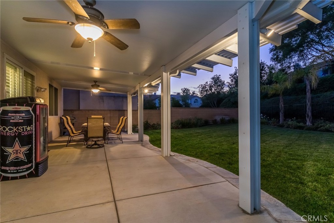
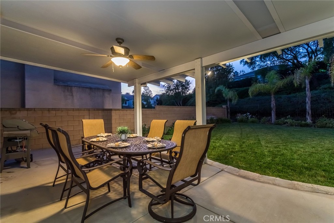
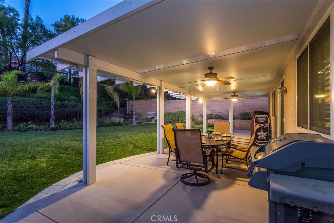
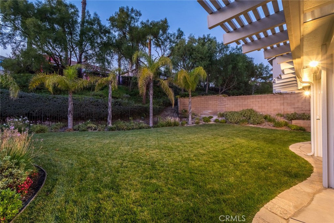
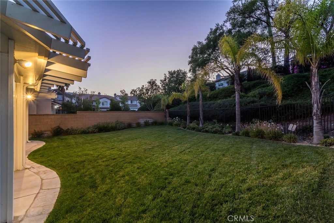
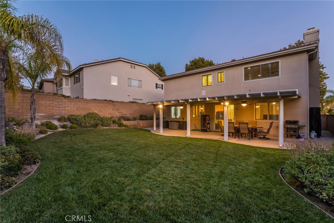
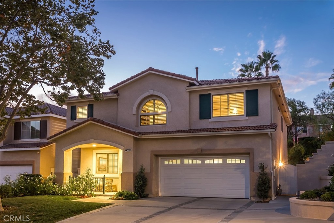
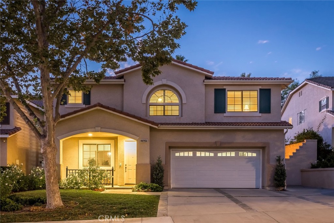
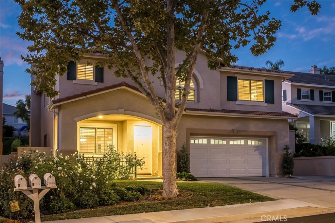
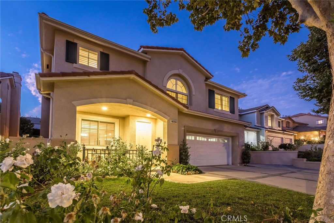
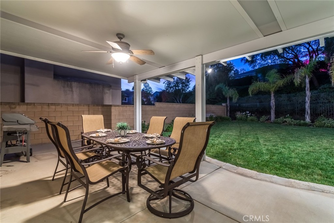
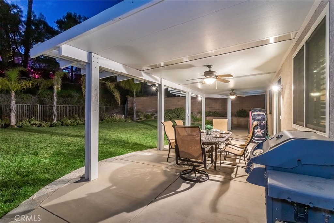
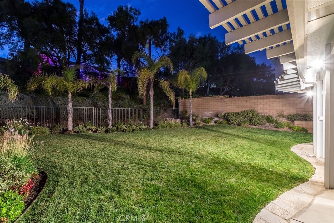
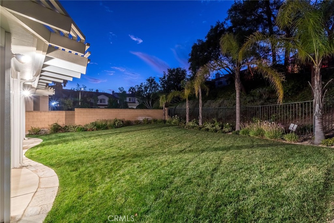
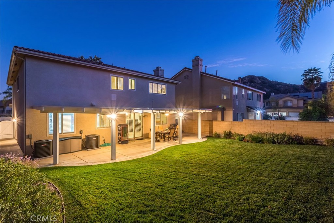
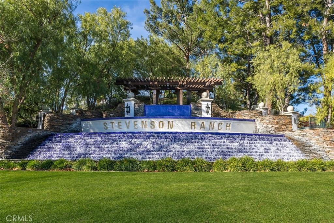
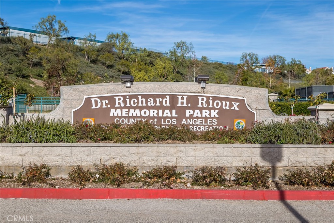
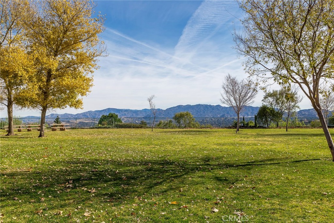
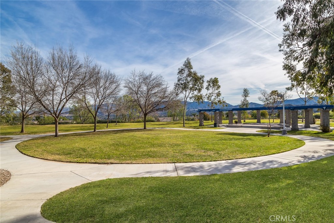
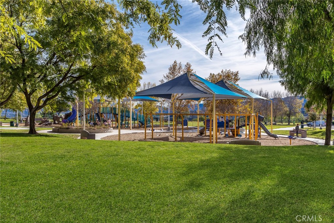
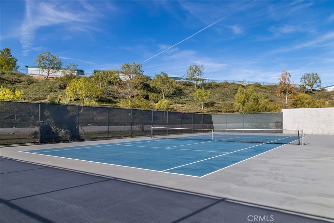
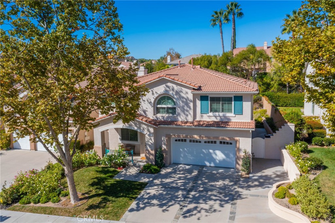
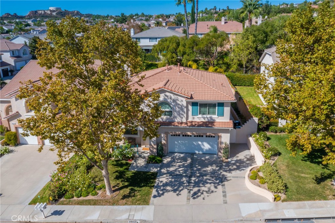
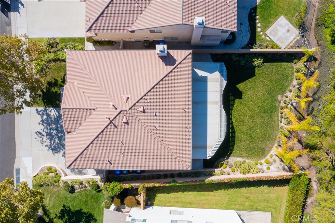
Property Description
Welcome to this gorgeous Executive home and discover elevated living in this 5-bedroom, 3-bath home nestled in the Oak Terrace tract at the top of Stevenson Ranch. Offering stunning curb appeal and nearly 2,900 sq. ft. of open-concept living, this home perfectly blends traditional style with timeless esthetics. Step inside to find inviting paint selections, plantation shutters, new windows, and a new HVAC system. The formal living and dining room is generous in size and is complimented by a lovely chandelier. The gourmet kitchen features a large center island, tons of cabinetry, granite countertops, coordinating appliances, and a walk in pantry. The kitchen flows seamlessly into the spacious great room accented by a cozy fireplace and incredible views with access to the beautiful backyard... absolutely perfect for entertaining! Don't miss the downstairs bedroom fantastic for an in home office or for guests, and is conveniently adjacent to the 3/4 bath. Upstairs, retreat to the huge Primary Suite with panoramic backyard views, an enormous walk-in closet/dressing room, and a spa-like bath. The ensuite bath features a soaking tub, walk-in shower, dual vanity with tiled counters, and a makeup station. Additionally you will find generously sized secondary bedrooms with ample closet space and views of the neighborhood. The hall bath has a double vanity and shower/ tub combo. Enjoy a huge loft perfect for a library, office or theater area. The upstairs laundry room has abundant storage, counter space and large sink. Don't miss the modern upgrades such as the newer water heater, oversized driveway, new custom garage cabinetry with built in work bench and a new garage door with new opening system! Step outside and enjoy a gorgeous and private backyard with all new professional landscape, new covered patio, and a large grassy area for play. Located minutes from award-winning schools, shopping, beautiful parks, and easy access to the 5 freeway. HOA amenities include sport courts, parks, security patrol, and scenic walking paths making it the perfect blend of convenience and luxury living.
Interior Features
| Laundry Information |
| Location(s) |
Inside, Laundry Room, Upper Level |
| Kitchen Information |
| Features |
Built-in Trash/Recycling, Granite Counters, Kitchen Island, Kitchen/Family Room Combo, Stone Counters, Walk-In Pantry |
| Bedroom Information |
| Bedrooms |
5 |
| Bathroom Information |
| Features |
Bathtub, Dual Sinks, Enclosed Toilet, Full Bath on Main Level, Linen Closet, Soaking Tub, Separate Shower, Tile Counters, Tub Shower, Vanity |
| Bathrooms |
3 |
| Flooring Information |
| Material |
Carpet |
| Interior Information |
| Features |
Built-in Features, Block Walls, Ceiling Fan(s), Separate/Formal Dining Room, Granite Counters, Open Floorplan, Pantry, Recessed Lighting, Storage, Tile Counters, Bedroom on Main Level, Dressing Area, Loft, Primary Suite, Walk-In Pantry, Walk-In Closet(s) |
| Cooling Type |
Central Air, Attic Fan |
Listing Information
| Address |
25609 Moore Lane |
| City |
Stevenson Ranch |
| State |
CA |
| Zip |
91381 |
| County |
Los Angeles |
| Listing Agent |
Rebecca Locke DRE #01818907 |
| Courtesy Of |
Equity Union |
| List Price |
$1,199,000 |
| Status |
Active |
| Type |
Residential |
| Subtype |
Single Family Residence |
| Structure Size |
2,879 |
| Lot Size |
7,572 |
| Year Built |
1999 |
Listing information courtesy of: Rebecca Locke, Equity Union. *Based on information from the Association of REALTORS/Multiple Listing as of Jan 14th, 2025 at 12:36 AM and/or other sources. Display of MLS data is deemed reliable but is not guaranteed accurate by the MLS. All data, including all measurements and calculations of area, is obtained from various sources and has not been, and will not be, verified by broker or MLS. All information should be independently reviewed and verified for accuracy. Properties may or may not be listed by the office/agent presenting the information.











































































