-
Listed Price :
$549,000
-
Beds :
2
-
Baths :
2
-
Property Size :
1,150 sqft
-
Year Built :
1964
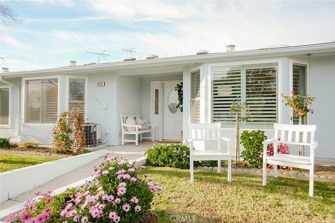
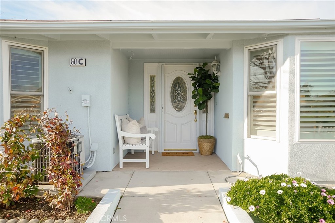
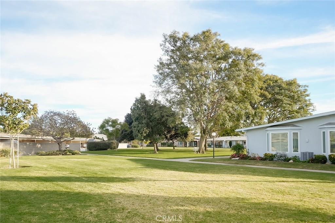
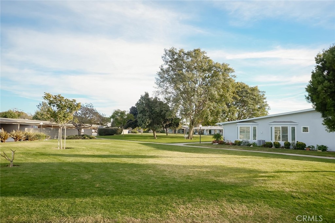
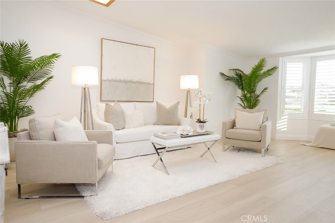
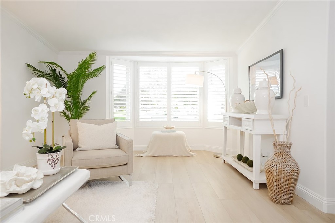
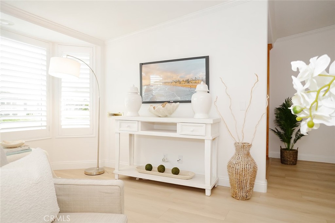

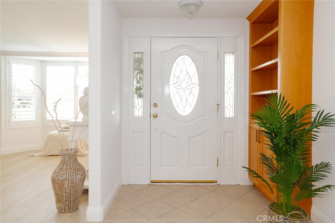
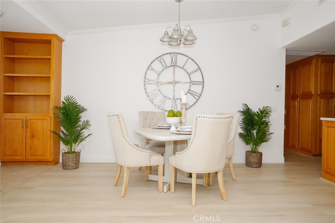
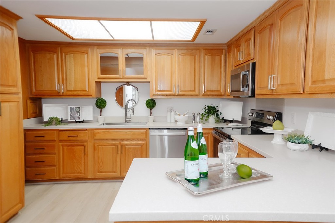
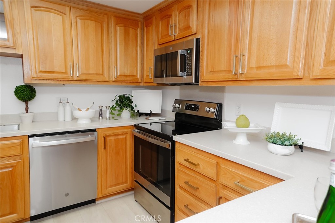
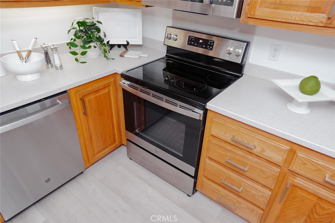
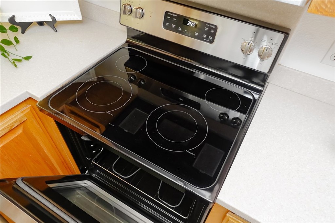
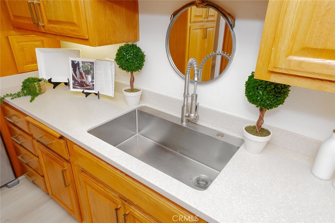
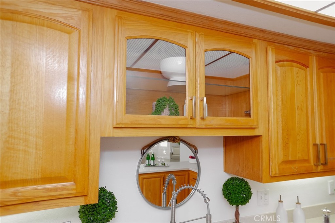
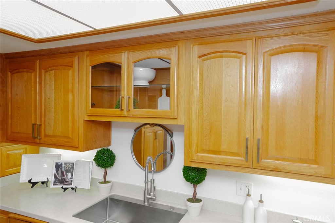
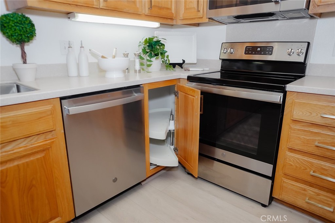
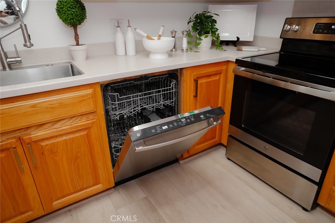
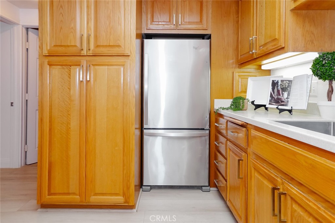
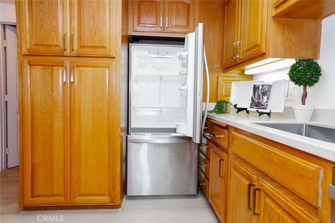
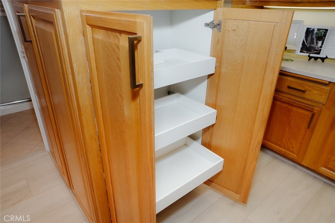
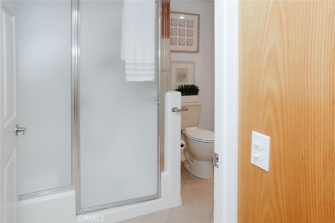
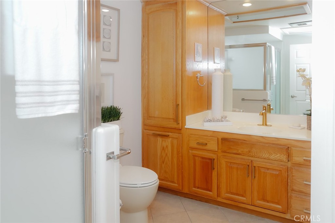
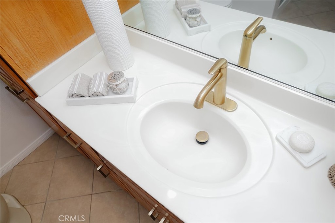
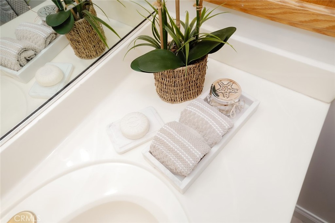
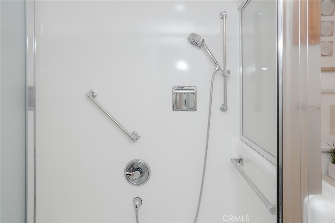
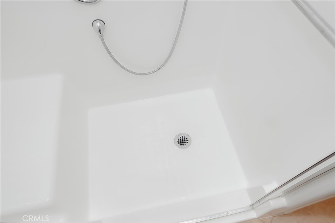
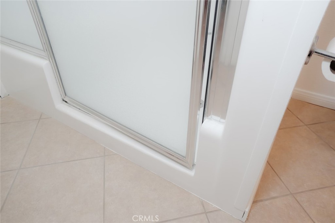
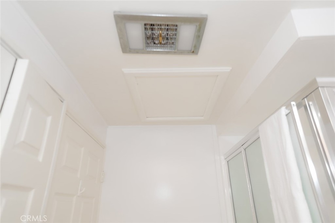
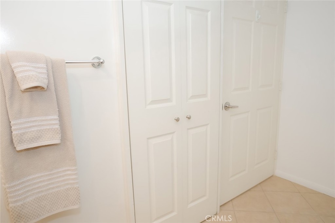
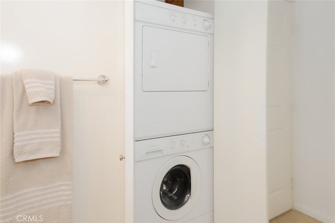
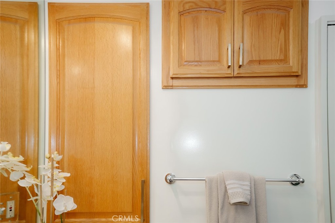
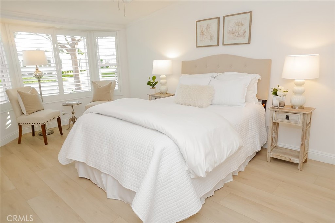
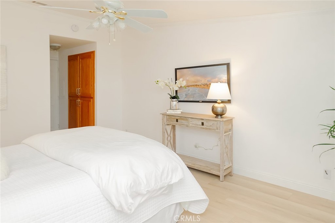
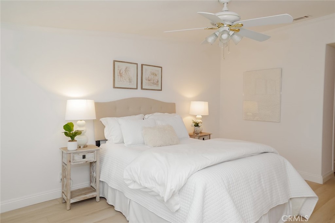
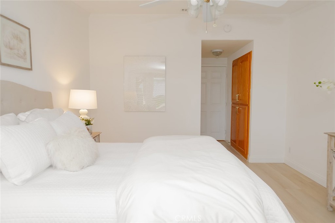
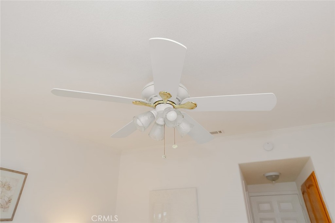
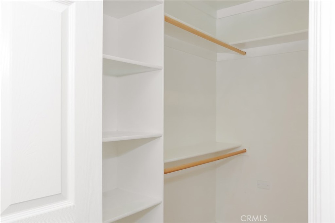
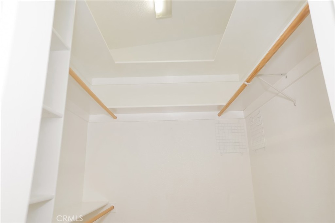
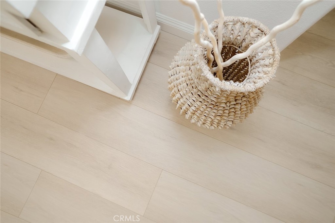
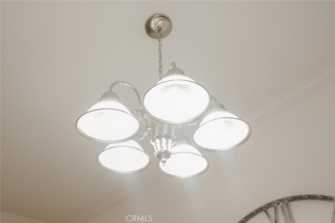
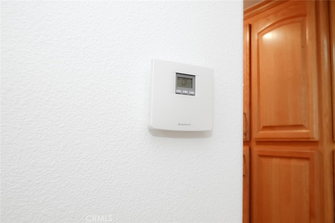
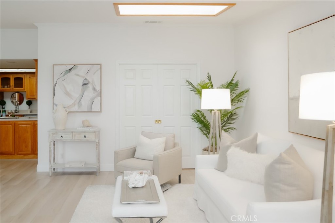
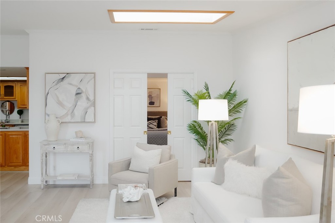
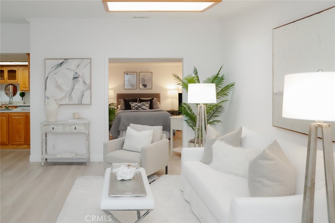
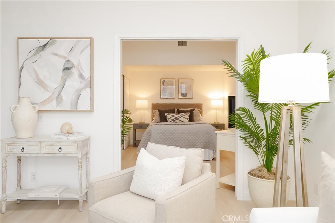
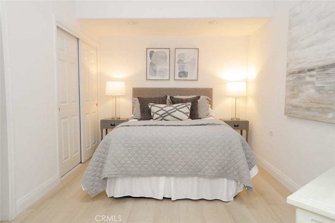
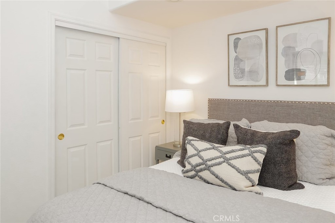
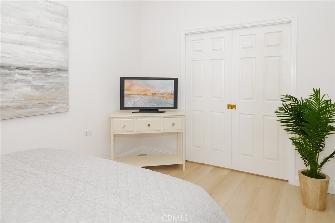
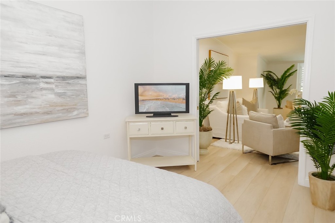
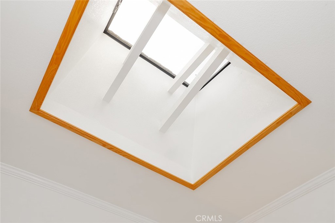
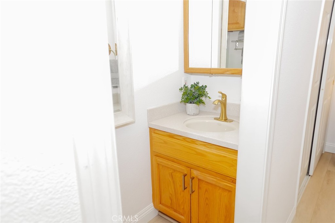
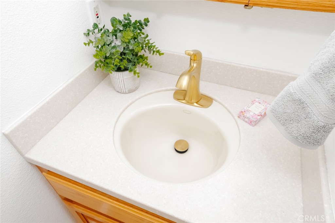
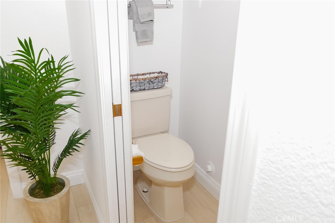
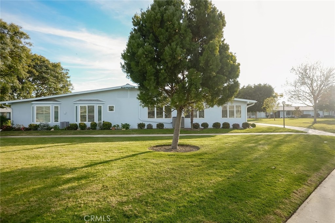
Property Description
This wonderful South Facing unit is in Leisure World’s smallest Mutual, 16. It sits off street with a view of a greenbelt, giving you privacy and a view; and simultaneously providing curb-side parking. Fully extended with a beautiful, Etched Glass Entrance Door w/side panels, a retractable screen door and cozy sitting porch. Enter in this 2 bedroom/1.5 Bath, onto NEW vinyl plan laminate flooring, smooth ceilings with Crown Molding throughout, Recessed Lights, raised panel doors with new hardware, NEW freshly painted walls and a Central Heat/Air System. The Unit is very bright with 4 large Skylights, Dual-Pane Bay Windows and recently installed NEW plantation shutters. Upgrades to your kitchen are the Large Opening Skylight, Oak Wood Cabinetry with under cabinet lighting, Champagne Hardware, a Pantry, Corian Counters, and a Stainless Farmer Sink w/retractable Faucet. GE Appliances include Dishwasher, Freestanding Oven and Built-in Microwave and a Whirlpool Stainless (bottom freezer) Refrigerator. There is a spacious dining area and a Breakfast Counter! This unit has lots of additional built-in cabinets (more than most kitchens have) and a built-in bookcase with cabinets at the entrance. Space saving feature of Pocket Doors to Guest Bedroom and the ensuite. The Guest Bedroom ensuite has a sink, high boy and additional cabinetry for extra storage. There is an inside stackable front-loading Frigidaire Washer/Dryer included. Main bath features step-in shower, Corian Counter with Champagne Hardware. Primary Bedroom has a large walk-in closet with built-ins, a large bay window, smooth ceilings and a BRAND-NEW Hampton Bay Ceiling Fan with Remote. This unit is worth a look for those wanting everything on their checklist! The carport is also close to the unit with plenty of additional street parking ***CARPORT BUILDING 132 - SPACE 20*** Walk to restaurants, shopping, and banks. This is a 55+ SUPER ACTIVE RETIREMENT COMMUNITY w/24-hour guarded-patrolled security, 200+ activity & Social Clubs, Swimming, Spa, 9 Hole-Golf Course, Fitness Center, Sport Court, Billiards, Amphitheater features summer concerts & holiday events, 6 Clubhouses, Health Care Center, Pharmacy, Post-Office, Car Wash, Art & Ceramics Room, Wood Shop, Bus System, Library, Day & Excursions and more!
Interior Features
| Laundry Information |
| Location(s) |
Washer Hookup, Electric Dryer Hookup, Inside, Laundry Closet, Stacked |
| Kitchen Information |
| Features |
Pots & Pan Drawers, Remodeled, Solid Surface Counters, Updated Kitchen, Utility Sink |
| Bedroom Information |
| Features |
All Bedrooms Down |
| Bedrooms |
2 |
| Bathroom Information |
| Features |
Bathroom Exhaust Fan, Low Flow Plumbing Fixtures, Linen Closet, Remodeled, Solid Surface Counters, Separate Shower, Upgraded, Walk-In Shower |
| Bathrooms |
2 |
| Flooring Information |
| Material |
Laminate, Tile |
| Interior Information |
| Features |
Breakfast Bar, Built-in Features, Ceiling Fan(s), Crown Molding, Pantry, Recessed Lighting, All Bedrooms Down, Walk-In Closet(s) |
| Cooling Type |
Central Air |
Listing Information
| Address |
1791 St. John Rd. #50C (M16) |
| City |
Seal Beach |
| State |
CA |
| Zip |
90740 |
| County |
Orange |
| Listing Agent |
Andrea Bair DRE #02016003 |
| Co-Listing Agent |
Donna McIntyre DRE #01335069 |
| Courtesy Of |
Real Estate Investment Agency |
| List Price |
$549,000 |
| Status |
Active |
| Type |
Residential |
| Subtype |
Stock Cooperative |
| Structure Size |
1,150 |
| Lot Size |
1,175 |
| Year Built |
1964 |
Listing information courtesy of: Andrea Bair, Donna McIntyre, Real Estate Investment Agency. *Based on information from the Association of REALTORS/Multiple Listing as of Jan 14th, 2025 at 2:25 AM and/or other sources. Display of MLS data is deemed reliable but is not guaranteed accurate by the MLS. All data, including all measurements and calculations of area, is obtained from various sources and has not been, and will not be, verified by broker or MLS. All information should be independently reviewed and verified for accuracy. Properties may or may not be listed by the office/agent presenting the information.
























































