2339 Nicklaus Street, Oxnard, CA 93036
-
Listed Price :
$874,000
-
Beds :
3
-
Baths :
3
-
Property Size :
2,052 sqft
-
Year Built :
2019
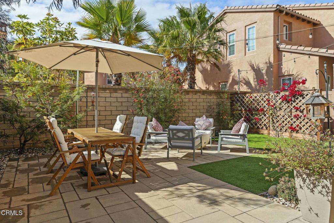
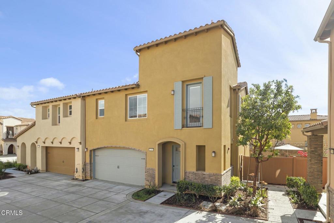
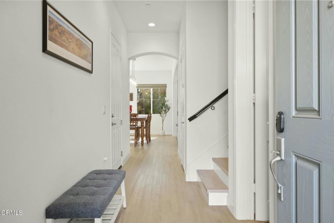
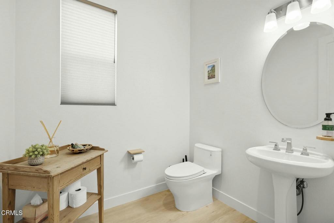
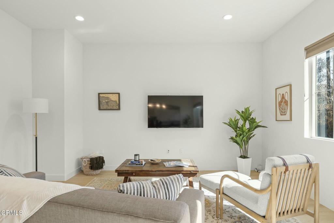
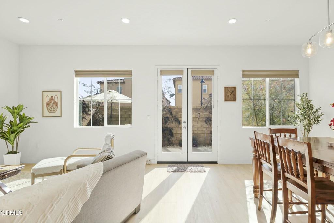
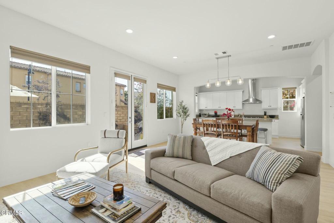
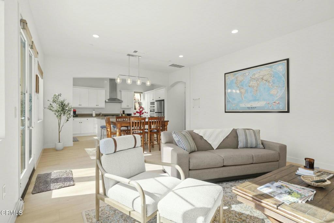
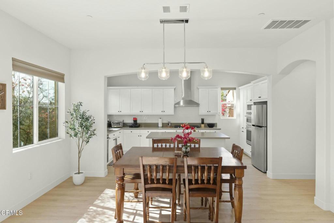
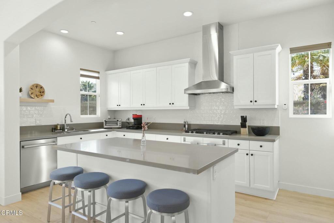
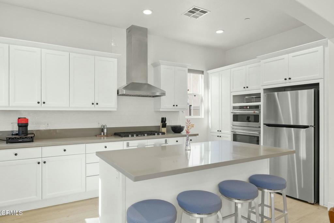
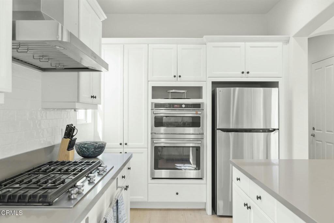
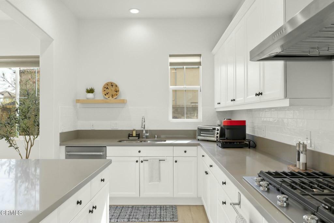
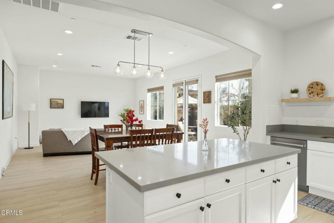
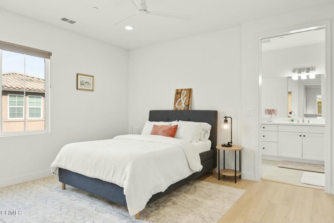
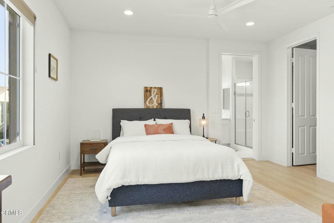
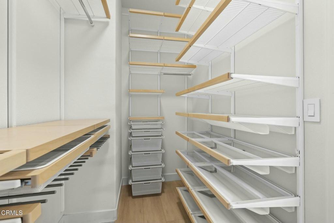
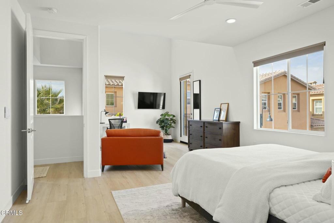
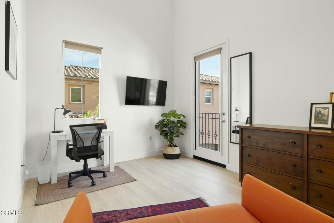
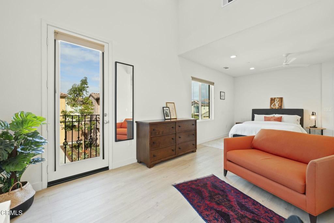
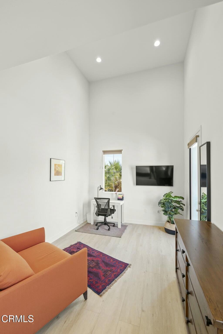
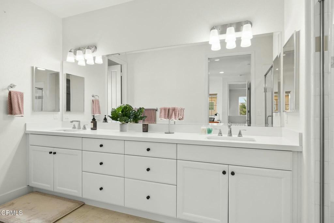
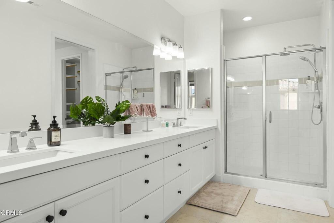
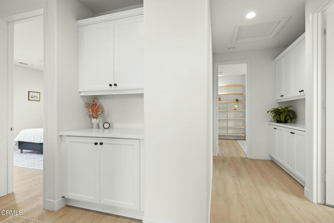
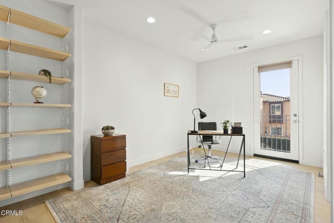
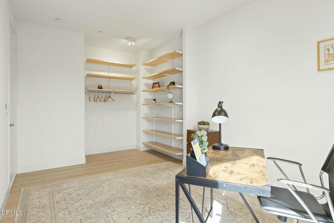
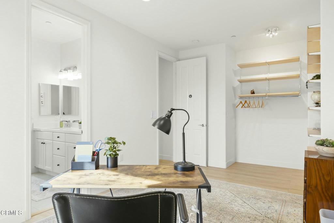
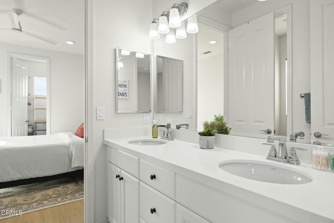
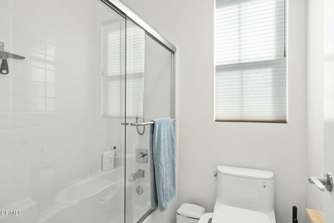
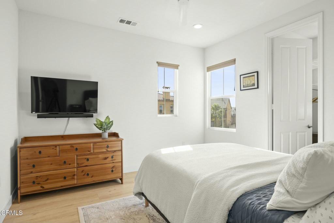
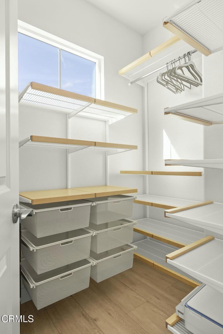
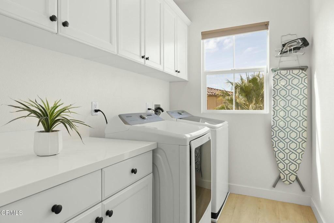
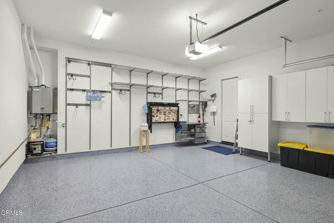
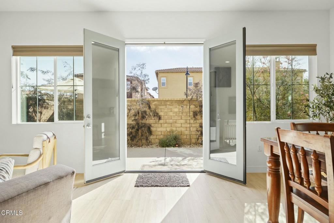
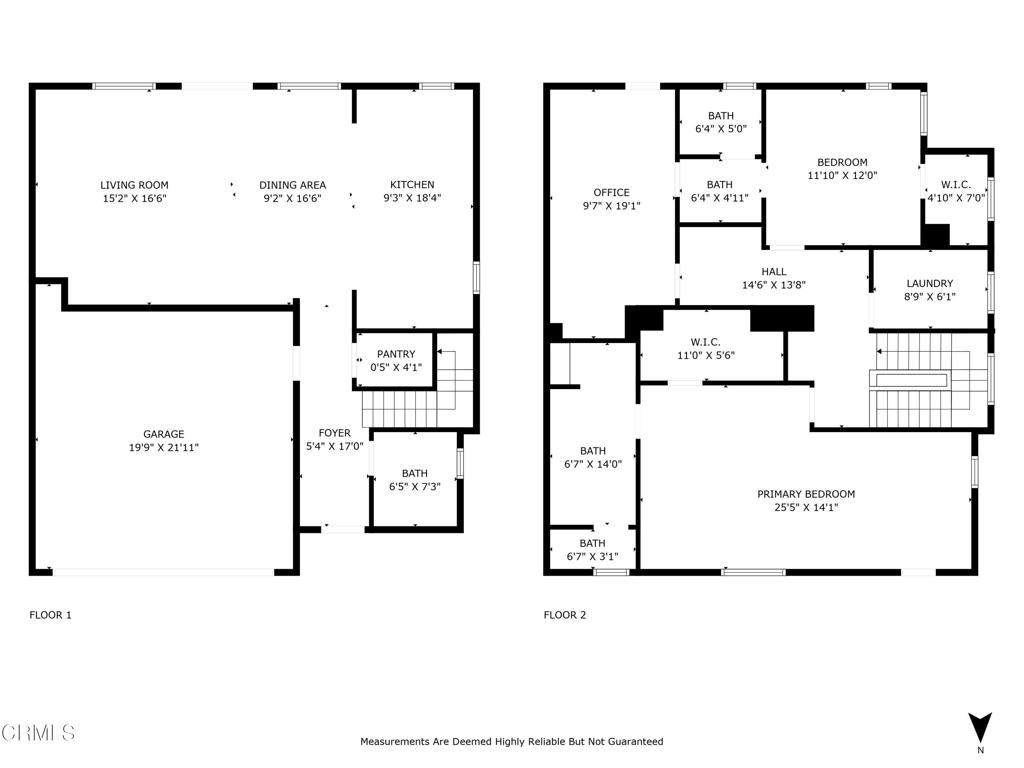
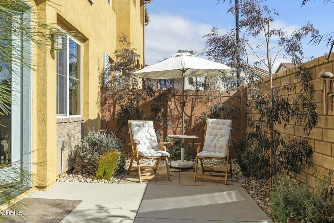
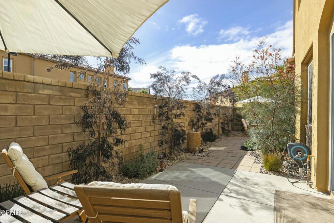
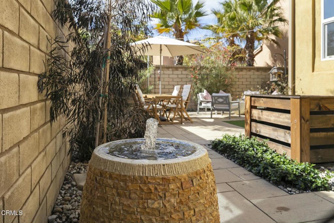
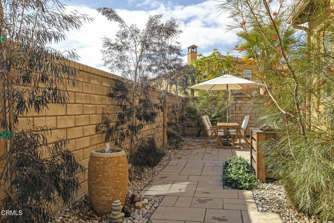
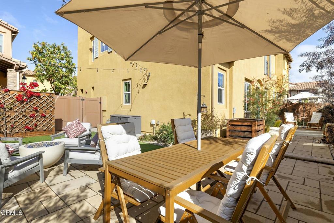
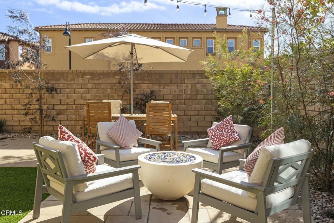
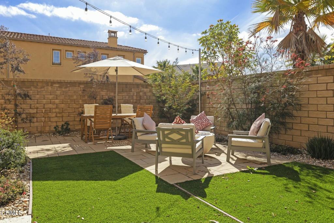
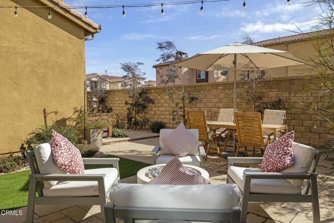
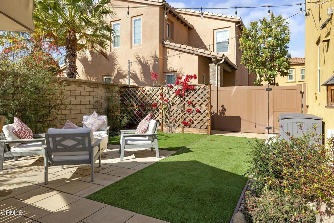
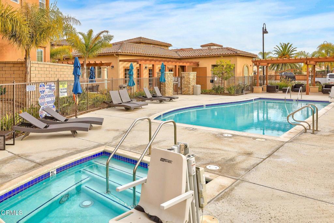
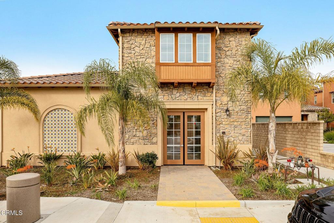
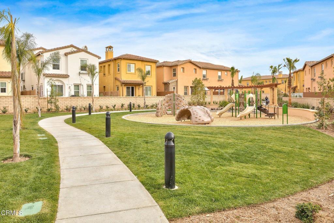
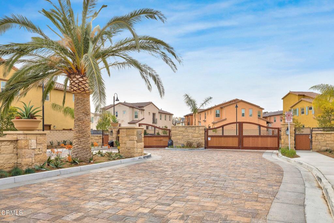
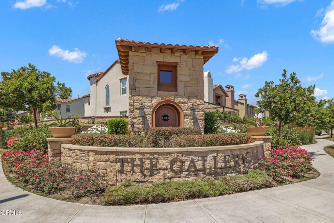
Property Description
**Luxurious Living in The Gallery - A Gated Community Adjacent to River Ridge Golf Course**Located in the highly sought-after, gated community of The Gallery in North Oxnard, this stunning 3-bedroom, 2.5-bathroom home blends modern luxury, thoughtful design, and practical elegance. Situated adjacent to the picturesque River Ridge Golf Course, this home offers serene surroundings and a lifestyle of comfort and convenience.The open-concept layout maximizes both space and natural light, creating a bright, airy atmosphere throughout the home. Large windows allow sunlight to pour in, highlighting the sleek stainless steel appliances, lustrous quartz countertops, and minimalist design with soft whites, grays, and natural wood tones. The kitchen seamlessly flows into the dining and living areas, making it ideal for relaxed living and stylish entertaining.Upstairs, the Primary Suite is truly special, featuring a dramatic 20-foot ceiling and a Juliet balcony. A rare layout--one of only two in the community--offers additional flexible space that can be used as an office, nursery, library, or workout room. The luxurious Primary Bath includes a dual vanity with plenty of storage and an upgraded pocket door for added privacy. The custom Elfa closet system adds the perfect finishing touch to the suite, making it a tranquil retreat.The spacious Junior Suite is bathed in natural light and includes a walk-in closet with Elfa organizers. A Jack & Jill bathroom connects this suite to another bedroom, which features flex storage space (easily converted to a closet) and its own Juliet balcony. Can we take a moment for this YARD!Step outside into one of the largest and most charming yards in the complex, designed to entertain. Native foliage and a tranquil water feature guide you to a private outdoor retreat. Picture enjoying al fresco dining beneath string lights, then relaxing around the cozy warmth of your private fire pit. Every inch of this thoughtful space is crafted for both relaxation and hosting family and friends.The garage is designed for ultimate organization, with epoxy floors, an Elfa shelving system, and California Closets cabinetry--offering ample space for storage.Residents of The Gallery enjoy access to a variety of amenities, including a spacious clubhouse, pool,spa, outdoor AND NO MELLO-ROOS. Exceptionally located to shops, dining & recreation, this home is a true sanctuary, with high-end finishes, a spacious layout and an effortless flow.
Interior Features
| Laundry Information |
| Location(s) |
Laundry Room, Upper Level |
| Kitchen Information |
| Features |
Kitchen/Family Room Combo |
| Bedroom Information |
| Features |
All Bedrooms Up |
| Bedrooms |
3 |
| Bathroom Information |
| Features |
Quartz Counters, Jack and Jill Bath |
| Bathrooms |
3 |
| Flooring Information |
| Material |
See Remarks |
| Interior Information |
| Features |
Ceiling Fan(s), High Ceilings, Open Floorplan, Quartz Counters, All Bedrooms Up, Jack and Jill Bath |
| Cooling Type |
Central Air |
| Heating Type |
Central |
Listing Information
| Address |
2339 Nicklaus Street |
| City |
Oxnard |
| State |
CA |
| Zip |
93036 |
| County |
Ventura |
| Listing Agent |
Cami Pinsak DRE #01751055 |
| Co-Listing Agent |
Mark Wimberly DRE #01329225 |
| Courtesy Of |
Realty ONE Group Summit |
| List Price |
$874,000 |
| Status |
Active Under Contract |
| Type |
Residential |
| Subtype |
Condominium |
| Structure Size |
2,052 |
| Lot Size |
N/A |
| Year Built |
2019 |
Listing information courtesy of: Cami Pinsak, Mark Wimberly, Realty ONE Group Summit. *Based on information from the Association of REALTORS/Multiple Listing as of Feb 22nd, 2025 at 3:45 PM and/or other sources. Display of MLS data is deemed reliable but is not guaranteed accurate by the MLS. All data, including all measurements and calculations of area, is obtained from various sources and has not been, and will not be, verified by broker or MLS. All information should be independently reviewed and verified for accuracy. Properties may or may not be listed by the office/agent presenting the information.

















































