205 Parkwood, Irvine, CA 92620
-
Listed Price :
$3,800,000
-
Beds :
5
-
Baths :
6
-
Property Size :
3,596 sqft
-
Year Built :
2019
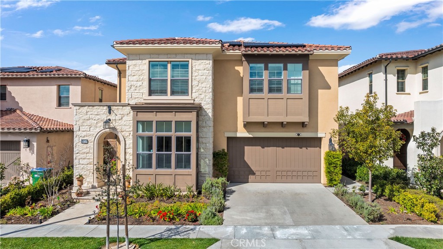
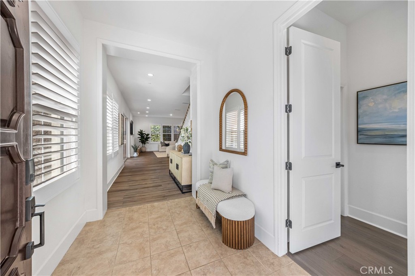
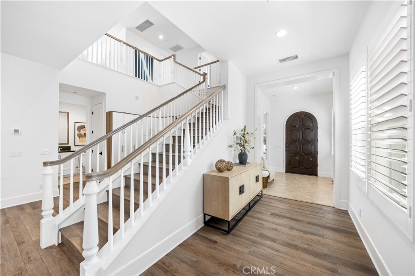
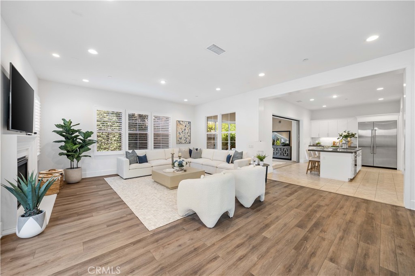
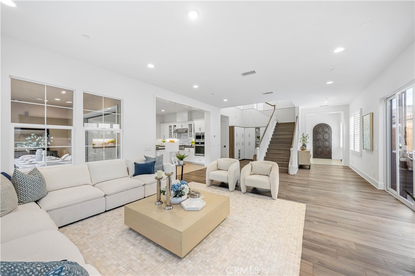
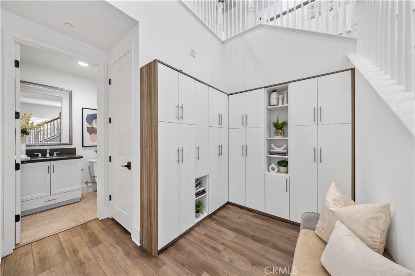
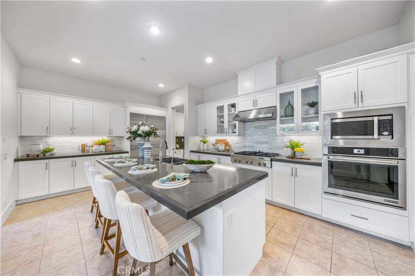
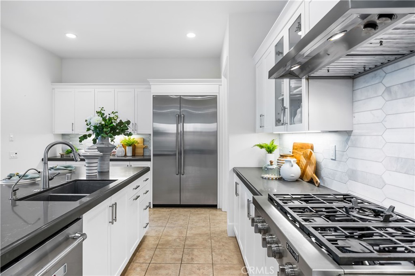
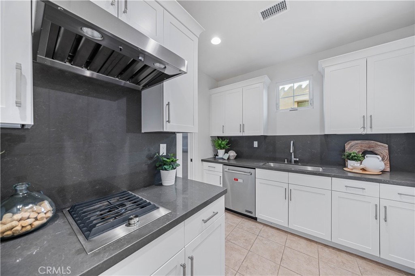
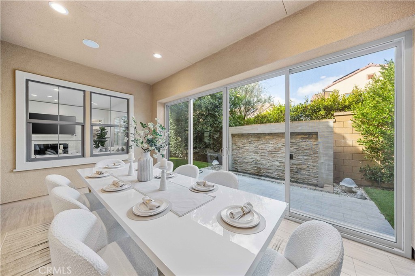
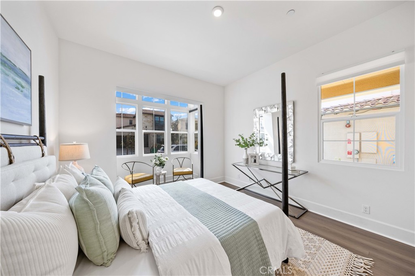
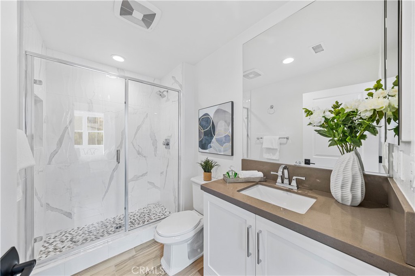
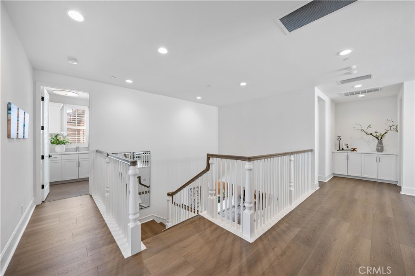
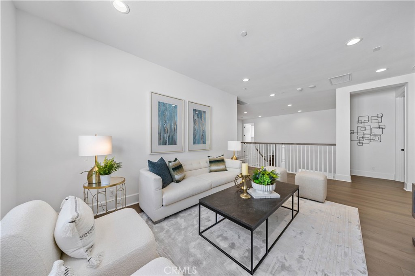
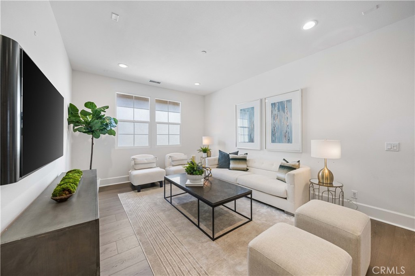
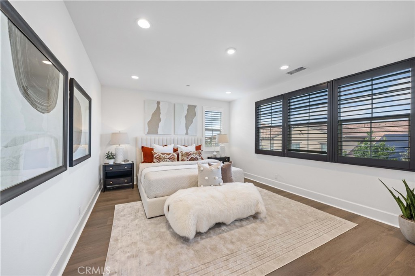
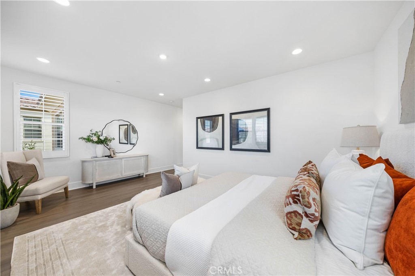
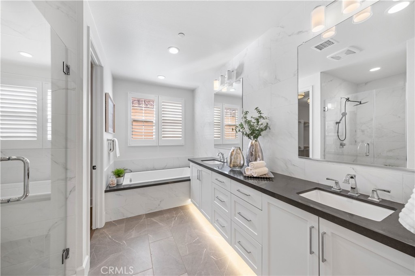
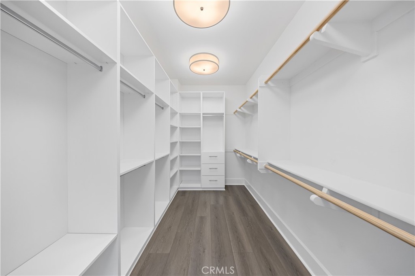
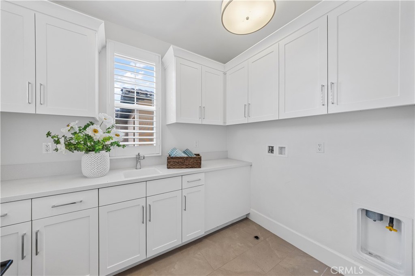
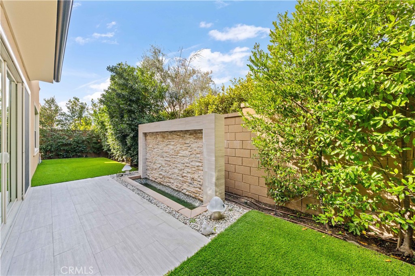
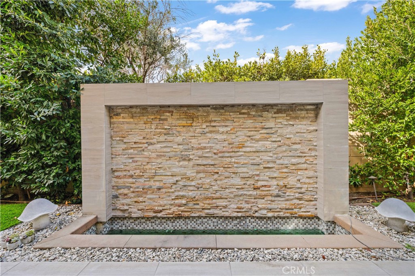
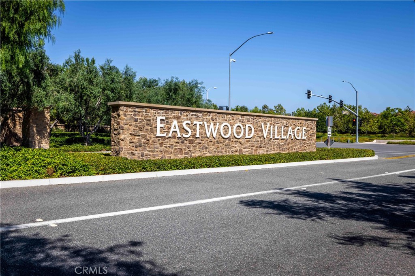
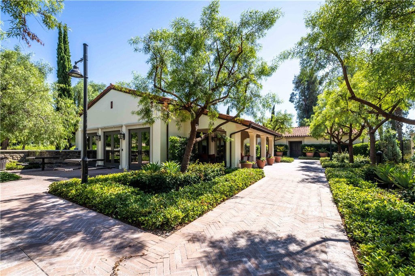
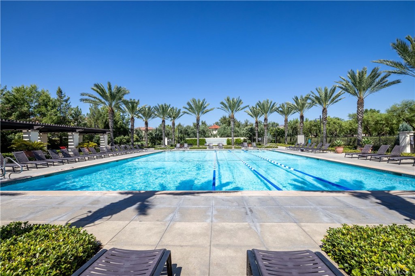
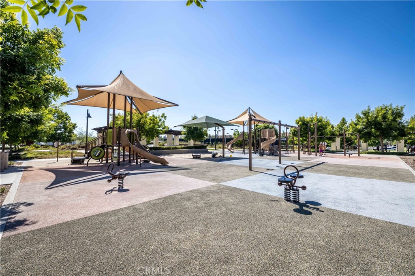
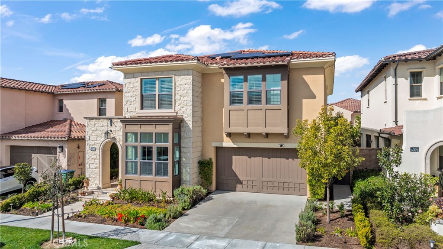
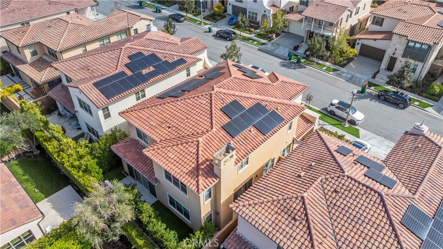
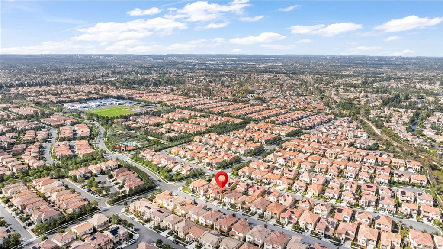
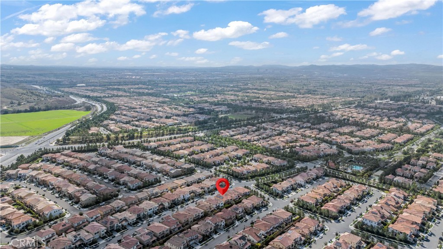
Property Description
Nestled in a peaceful cul-de-sac within the highly sought-after Eastwood community in Irvine, this exquisite 5-bedroom and 5.5bathrooms residence embodies elegance, comfort, and modern luxury. Thoughtfully designed with impeccable craftsmanship, this home offers an unparalleled living experience. Step through the grand entrance and be greeted by a spacious downstairs bedroom with its own en-suite bathroom—perfect for guests or multigenerational living. The open-concept layout seamlessly connects the gourmet kitchen, dining area, and inviting family room, creating a warm and sophisticated space for both everyday living and entertaining.A chef’s dream, the kitchen boasts premium finishes, an expansive walk-in pantry, a pre-kithchen, and an oversized island with ample seating. Just beyond, the newly built California room extends your living space outdoors, providing a serene retreat for relaxation and effortless indoor-outdoor entertaining. Upstairs, a spacious loft offers endless possibilities as a media lounge, home office, or play area. The primary suite is a true sanctuary, elevated above neighboring homes for enhanced privacy while offering picturesque views. The en-suite bathroom features a luxurious soaking tub and a separate walk-in shower, providing a tranquil escape. The expansive walk-in closet has been thoughtfully remodeled to cater to the needs of the lady of the house, offering a stylish and highly functional space. Down the hall, three oversized bedrooms each include their own private bathrooms, ensuring ultimate comfort and convenience. A dedicated upstairs laundry room adds to the home’s thoughtful design.This remarkable residence is further enhanced by premium upgrades, including a solar system and a whole-house water conditioning and purification system, ensuring energy efficiency and superior water quality. Eastwood Village has many community amenities which include Olympic pools, sport courts, sport fields, tot lots, access to the Jeffrey Open Space Trail, barbeque, and picnic areas. Plus, being part of the Irvine Unified School District means access to esteemed schools like Eastwood Elementary, Sierra Vista Middle School and Norwood High School, further enhancing the home's appeal. In addition, It's a quick drive to grocery stores, restaurants, shopping centers and freeways. Make this luxury home yours today!
Interior Features
| Laundry Information |
| Location(s) |
Washer Hookup, Electric Dryer Hookup, Gas Dryer Hookup, Inside, Upper Level |
| Kitchen Information |
| Features |
Butler's Pantry, Kitchen Island, Kitchen/Family Room Combo, Pots & Pan Drawers, Quartz Counters, Self-closing Cabinet Doors, Self-closing Drawers, Utility Sink, Walk-In Pantry |
| Bedroom Information |
| Features |
Bedroom on Main Level |
| Bedrooms |
5 |
| Bathroom Information |
| Features |
Bathroom Exhaust Fan, Bathtub, Dual Sinks, Enclosed Toilet, Quartz Counters, Separate Shower, Vanity, Walk-In Shower |
| Bathrooms |
6 |
| Flooring Information |
| Material |
Stone, Wood |
| Interior Information |
| Features |
Breakfast Bar, Ceiling Fan(s), Eat-in Kitchen, High Ceilings, Open Floorplan, Stone Counters, Recessed Lighting, Storage, Bedroom on Main Level, Instant Hot Water, Primary Suite, Walk-In Pantry, Walk-In Closet(s) |
| Cooling Type |
Central Air, ENERGY STAR Qualified Equipment, Whole House Fan, Zoned |
| Heating Type |
Forced Air |
Listing Information
| Address |
205 Parkwood |
| City |
Irvine |
| State |
CA |
| Zip |
92620 |
| County |
Orange |
| Listing Agent |
Lesley Liu DRE #01936628 |
| Courtesy Of |
Pinnacle Real Estate Group |
| List Price |
$3,800,000 |
| Status |
Active |
| Type |
Residential |
| Subtype |
Single Family Residence |
| Structure Size |
3,596 |
| Lot Size |
4,331 |
| Year Built |
2019 |
Listing information courtesy of: Lesley Liu, Pinnacle Real Estate Group. *Based on information from the Association of REALTORS/Multiple Listing as of Feb 23rd, 2025 at 2:05 AM and/or other sources. Display of MLS data is deemed reliable but is not guaranteed accurate by the MLS. All data, including all measurements and calculations of area, is obtained from various sources and has not been, and will not be, verified by broker or MLS. All information should be independently reviewed and verified for accuracy. Properties may or may not be listed by the office/agent presenting the information.






























