530 Grant Street, Upland, CA 91784
-
Listed Price :
$1,350,000
-
Beds :
4
-
Baths :
3
-
Property Size :
2,670 sqft
-
Year Built :
1966
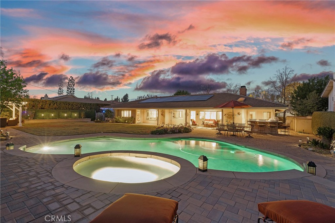
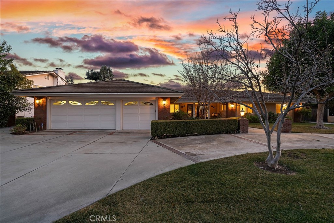
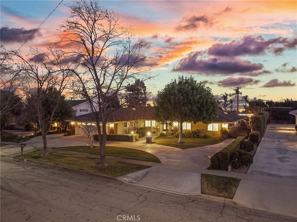
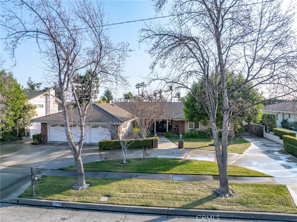
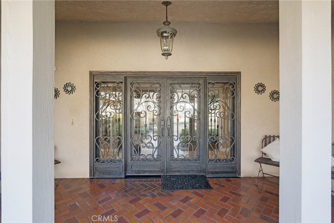
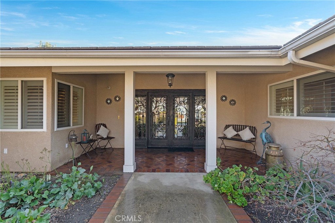
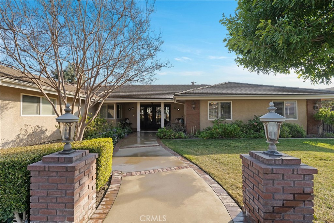
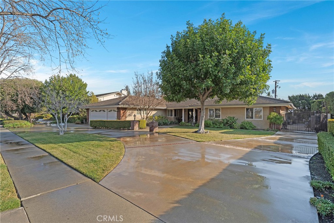
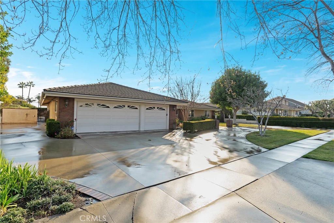
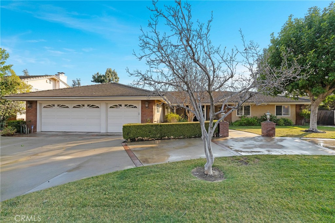
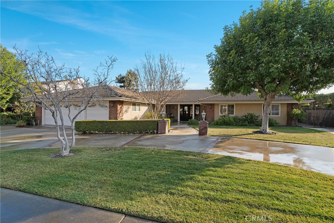
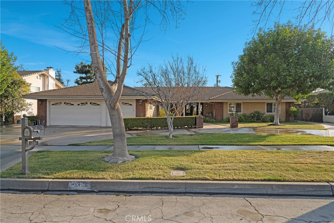
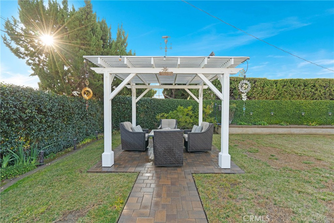
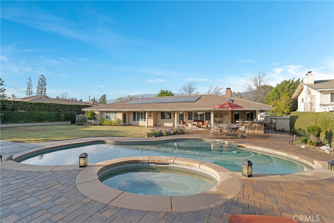
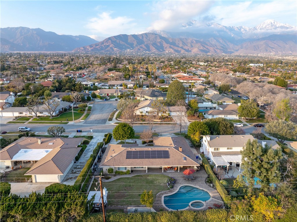
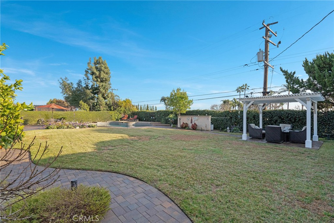
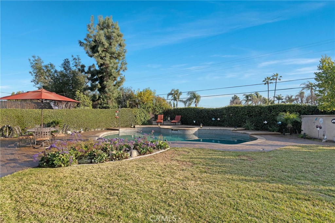
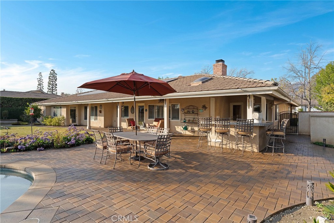
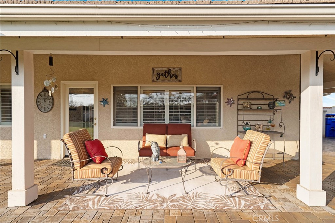
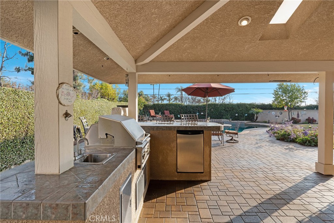
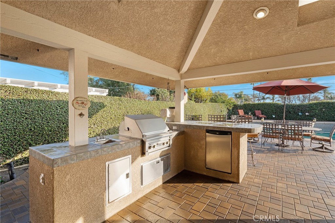
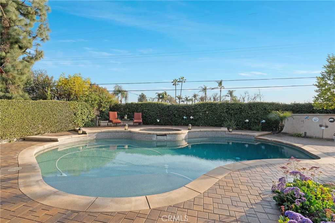
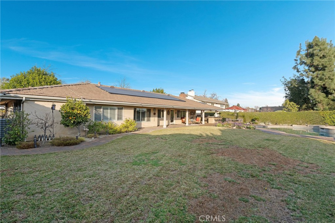
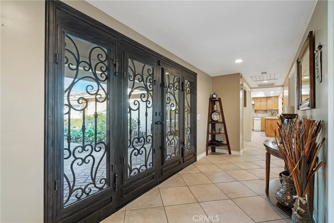
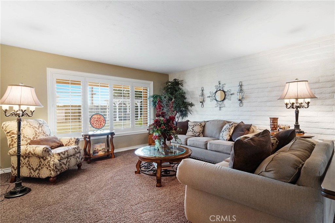
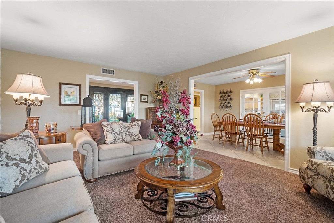
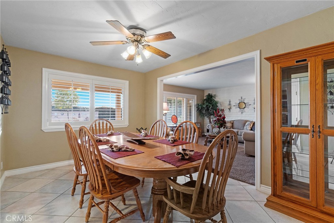
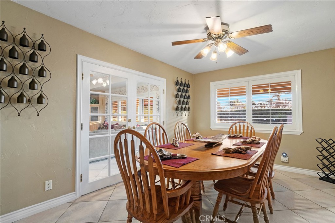
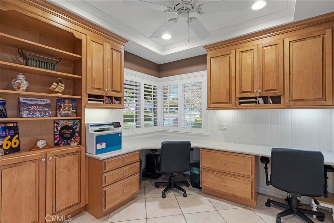
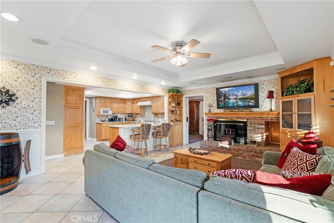
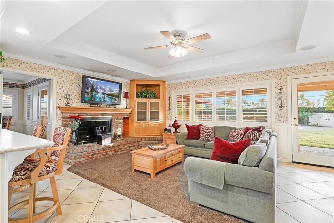
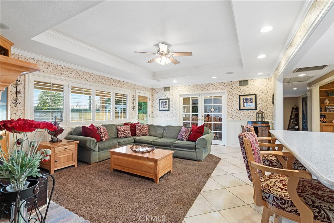
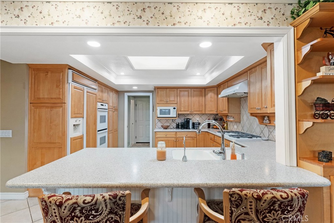
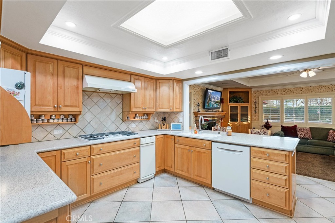
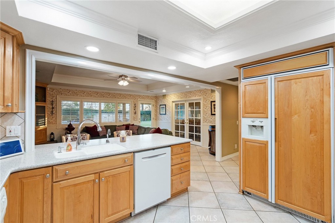
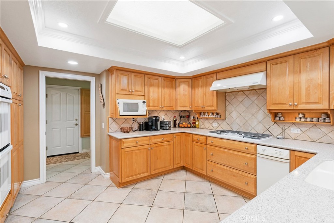
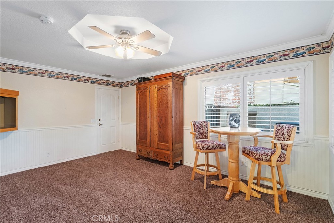
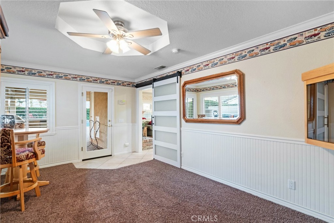
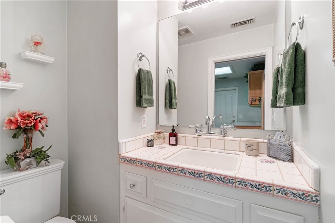
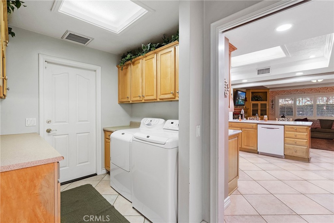
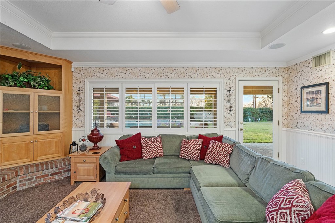
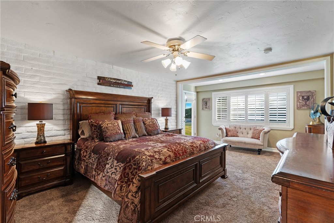
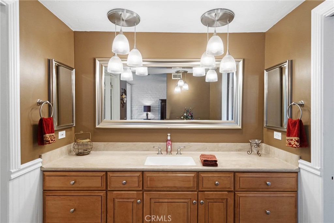
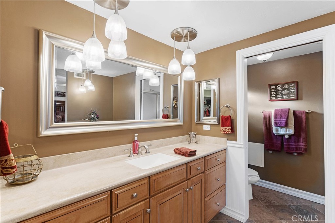
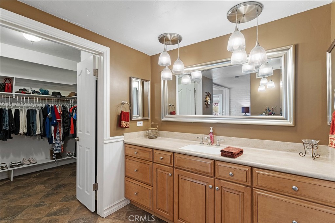
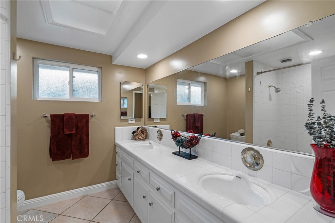
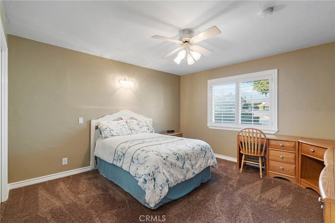
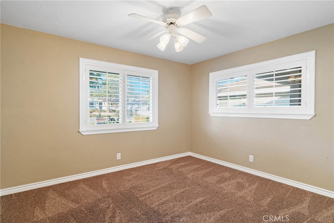
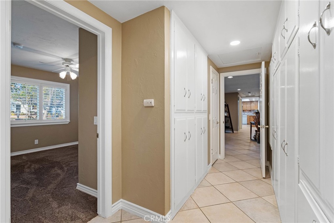
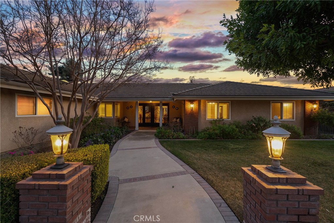
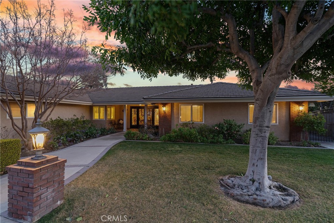
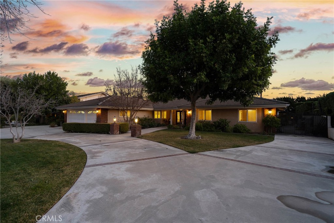
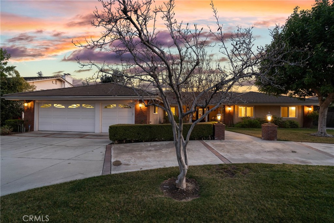
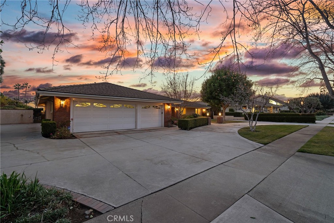
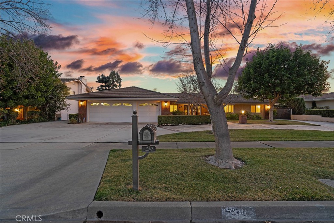
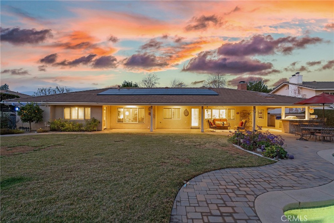
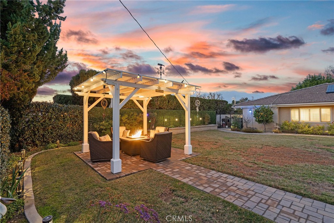
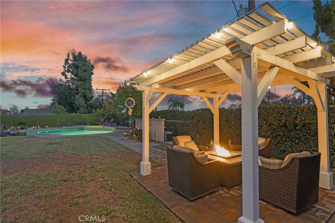
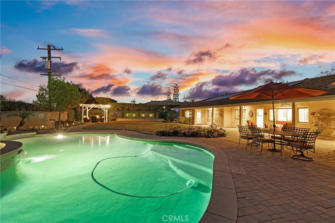
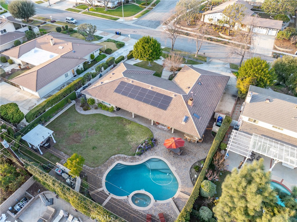
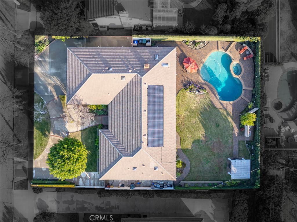
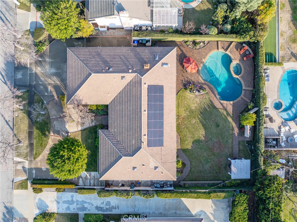
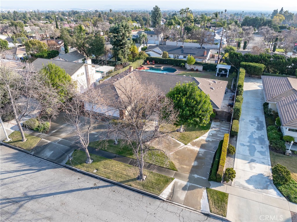
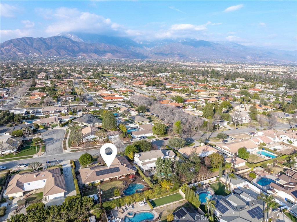
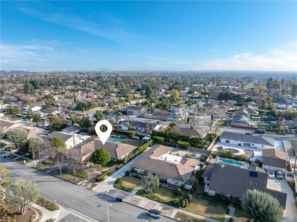
Property Description
Meticulous. Tranquil. A true sanctuary. This stunning single-story home embodies comfort and elegance. From the park-like, manicured landscaping to the custom front doors and lighted spice racks in the kitchen, every detail has been thoughtfully designed to offer years of happiness and joy.
Step inside to a welcoming floor plan that flows seamlessly from the inviting living room to the formal dining room. The open-concept kitchen overlooks the family room, where a charming brick fireplace adds warmth and character. The kitchen is a chef’s dream, featuring built-in appliances, a pots-and-pans drawer, a built-in refrigerator, a double oven, and a sit-up counter—perfect for entertaining. An adjacent open office space with built-in cabinetry offers a convenient home office or study area.
Between the kitchen and the oversized three-car garage, you’ll find a spacious laundry room and a half bath. The east wing of the home boasts a versatile flex room, ideal for a studio or craft space, with direct access to both the garage and the backyard. The west wing features the primary suite with an en suite bath and walk-in closet, plus two additional bedrooms and a hall bath with dual vanities.
Outside, the estate’s features are just as impressive. A circular driveway, RV parking with hookups, and exterior illumination enhance curb appeal, while the under-roof, wrap-around patio with built-in water misters provides the perfect setting for relaxation. Enjoy the outdoor kitchen with a sit-up counter, an in-ground pool and spa Gunite with PebbleTec finish, fruit trees, and a charming pergola (an oasis all its own)—all designed for year-round enjoyment.
Tucked away in a great neighborhood yet ideally located near top-rated schools, shopping, and dining at The Colonies Crossroads, with quick and easy access to the 210 and 10 freeways. Plus, you’re just a short walk from the scenic Bridle Path along Euclid Avenue.
This exceptional custom estate is filled with thoughtful details. Schedule your private tour today and experience it firsthand!
Interior Features
| Laundry Information |
| Location(s) |
Washer Hookup, Gas Dryer Hookup, Inside, Laundry Room |
| Kitchen Information |
| Features |
Granite Counters, Kitchen/Family Room Combo, Laminate Counters, Pots & Pan Drawers |
| Bedroom Information |
| Bedrooms |
4 |
| Bathroom Information |
| Features |
Bathroom Exhaust Fan, Dual Sinks, Separate Shower, Tile Counters, Tub Shower |
| Bathrooms |
3 |
| Flooring Information |
| Material |
Carpet, Tile |
| Interior Information |
| Features |
Breakfast Bar, Built-in Features, Ceiling Fan(s), Separate/Formal Dining Room, Pantry, Recessed Lighting, Solid Surface Counters, Walk-In Closet(s) |
| Cooling Type |
Central Air, Electric, Whole House Fan, Attic Fan |
| Heating Type |
Central, Forced Air, Natural Gas |
Listing Information
| Address |
530 Grant Street |
| City |
Upland |
| State |
CA |
| Zip |
91784 |
| County |
San Bernardino |
| Listing Agent |
Donald Mowery DRE #01193547 |
| Courtesy Of |
EXP REALTY OF CALIFORNIA INC |
| List Price |
$1,350,000 |
| Status |
Active |
| Type |
Residential |
| Subtype |
Single Family Residence |
| Structure Size |
2,670 |
| Lot Size |
14,949 |
| Year Built |
1966 |
Listing information courtesy of: Donald Mowery, EXP REALTY OF CALIFORNIA INC. *Based on information from the Association of REALTORS/Multiple Listing as of Feb 23rd, 2025 at 2:20 AM and/or other sources. Display of MLS data is deemed reliable but is not guaranteed accurate by the MLS. All data, including all measurements and calculations of area, is obtained from various sources and has not been, and will not be, verified by broker or MLS. All information should be independently reviewed and verified for accuracy. Properties may or may not be listed by the office/agent presenting the information.

































































