19431 Rue De Valore , #5F, Lake Forest, CA 92610
-
Listed Price :
$620,000
-
Beds :
2
-
Baths :
2
-
Property Size :
1,060 sqft
-
Year Built :
1990
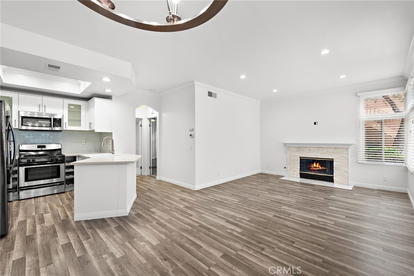
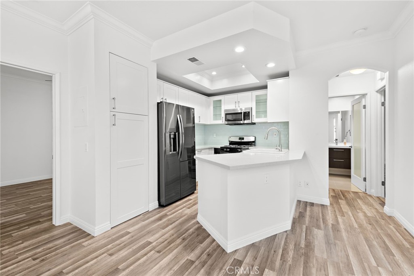
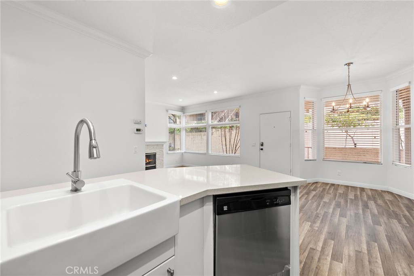
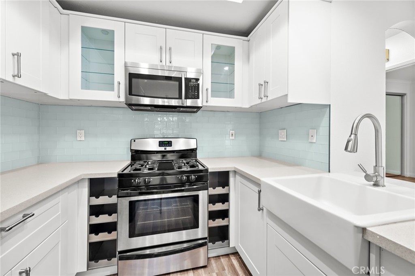
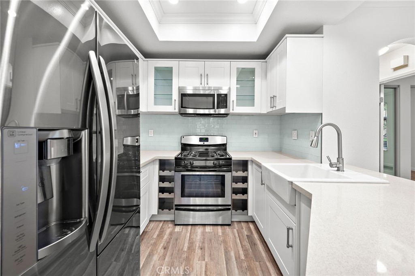
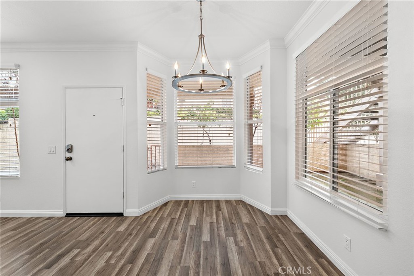
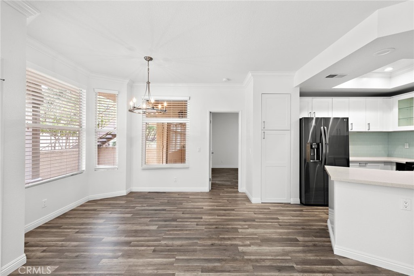
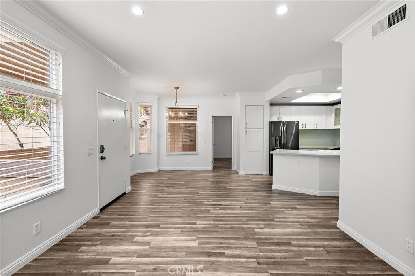
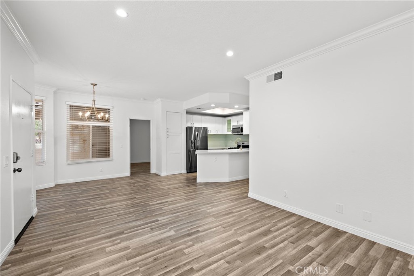
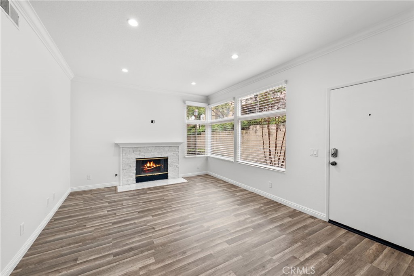
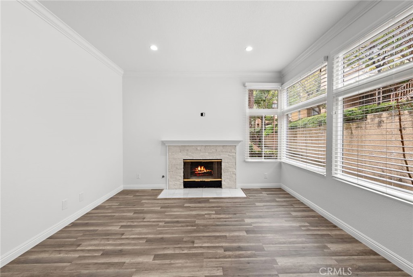
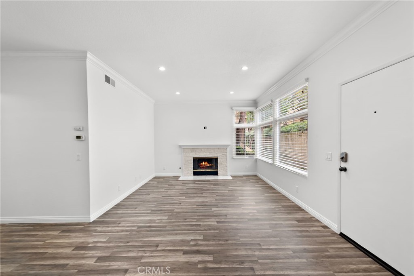
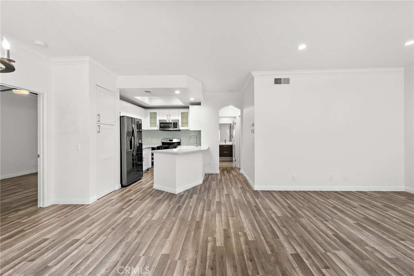
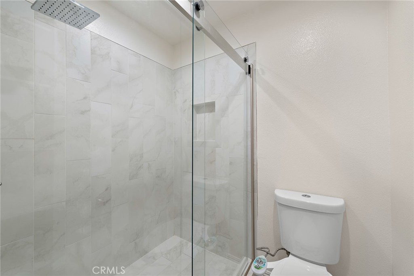
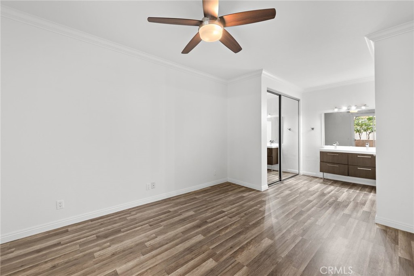
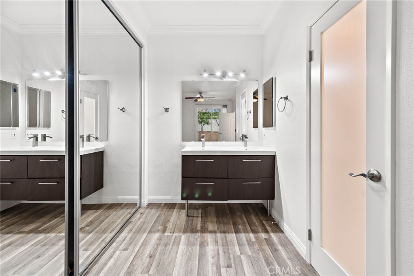
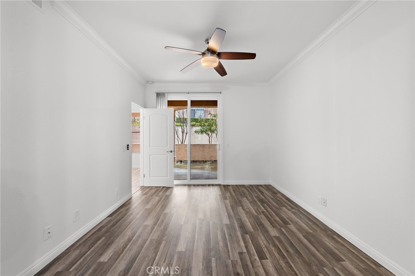
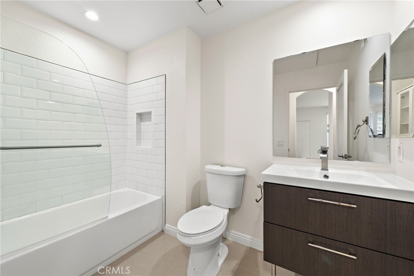
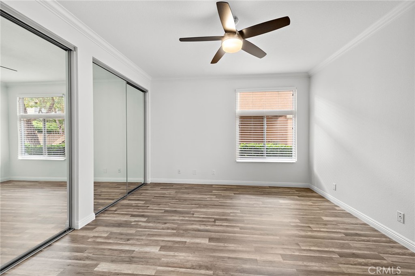
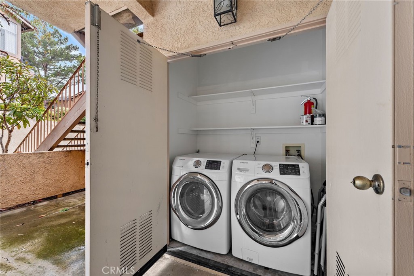
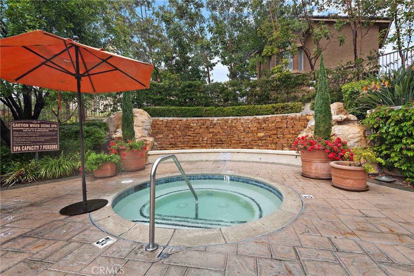
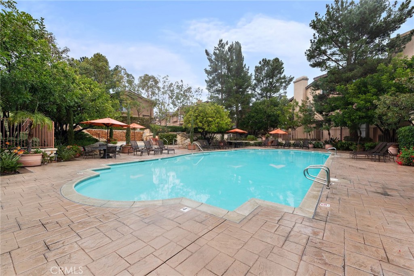
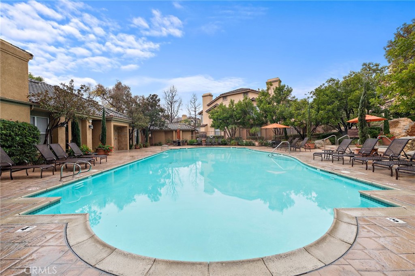
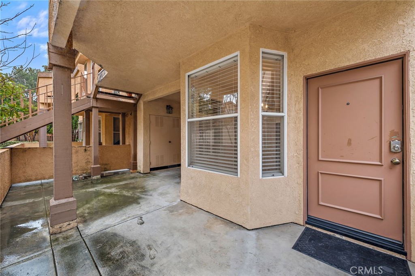
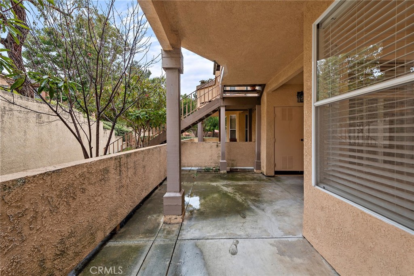
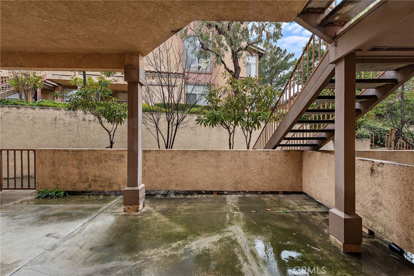
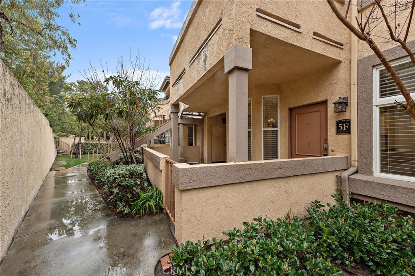
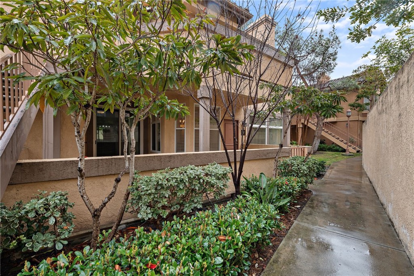
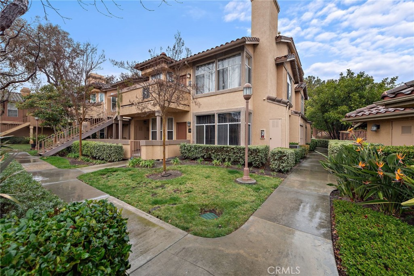
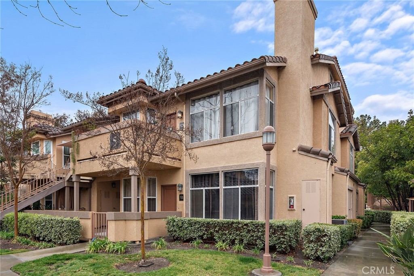
Property Description
Situated behind the gates of the resort-inspired community of Tuscany at Foothill Ranch, this condo is a hidden gem! This highly upgraded, lower level unit is just down the street from the adorable shops and eateries of Foothill Ranch. As well, Tuscany’s community amenities include: a gated entrance, pools and spas, tennis court, 9-hole putting green, clubhouse, and a gym and fitness center. Enjoy convenient access to everything you need within your community! Your new home is turn-key ready with upgraded features like quartz countertops, recessed lighting, and laminate flooring. As well, the owners installed a new HVAC and just repainted the entire unit. Come see the pride of ownership for yourself!
Interior Features
| Kitchen Information |
| Features |
Quartz Counters, Remodeled, Updated Kitchen |
| Bedroom Information |
| Features |
All Bedrooms Down |
| Bedrooms |
2 |
| Bathroom Information |
| Features |
Upgraded, Walk-In Shower |
| Bathrooms |
2 |
| Flooring Information |
| Material |
Laminate, Tile |
| Interior Information |
| Features |
Separate/Formal Dining Room, Eat-in Kitchen, Quartz Counters, All Bedrooms Down |
| Cooling Type |
Central Air |
| Heating Type |
Heat Pump |
Listing Information
| Address |
19431 Rue De Valore , #5F |
| City |
Lake Forest |
| State |
CA |
| Zip |
92610 |
| County |
Orange |
| Listing Agent |
Jerri Davis DRE #00952768 |
| Co-Listing Agent |
Morgan Osgood DRE #02001810 |
| Courtesy Of |
Pacific Sotheby's Int'l Realty |
| List Price |
$620,000 |
| Status |
Active |
| Type |
Residential |
| Subtype |
Condominium |
| Structure Size |
1,060 |
| Lot Size |
1,092 |
| Year Built |
1990 |
Listing information courtesy of: Jerri Davis, Morgan Osgood, Pacific Sotheby's Int'l Realty. *Based on information from the Association of REALTORS/Multiple Listing as of Feb 24th, 2025 at 2:40 AM and/or other sources. Display of MLS data is deemed reliable but is not guaranteed accurate by the MLS. All data, including all measurements and calculations of area, is obtained from various sources and has not been, and will not be, verified by broker or MLS. All information should be independently reviewed and verified for accuracy. Properties may or may not be listed by the office/agent presenting the information.






























