14245 Regina Drive, Rancho Cucamonga, CA 91739
-
Listed Price :
$1,399,999
-
Beds :
5
-
Baths :
3
-
Property Size :
2,925 sqft
-
Year Built :
1999
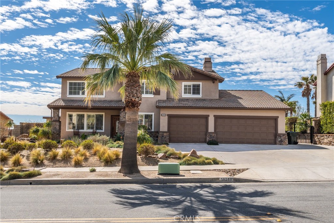
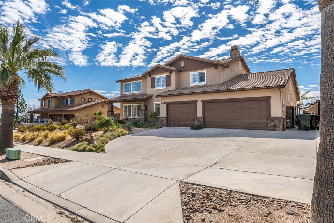
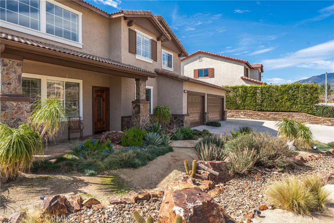
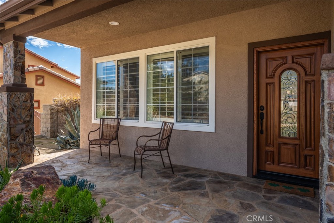
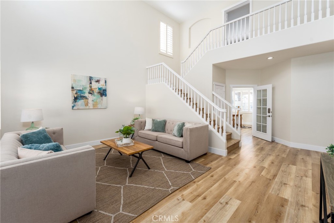
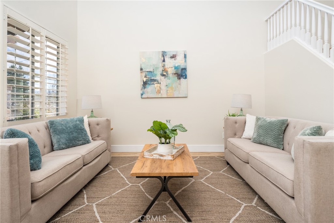
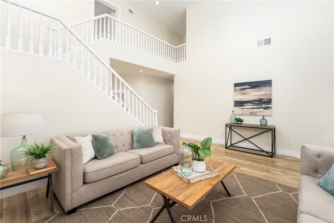
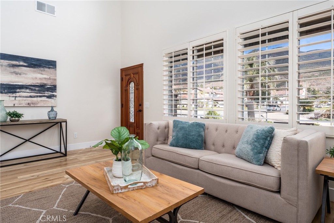
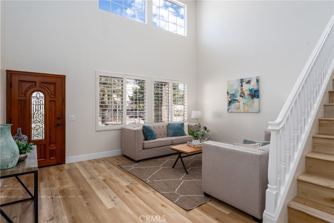
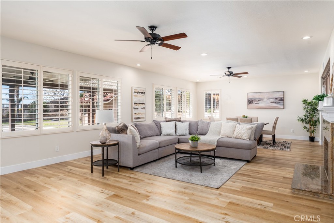
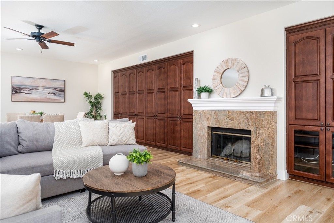
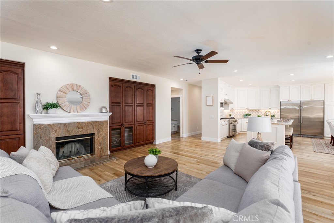
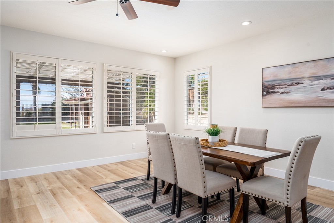
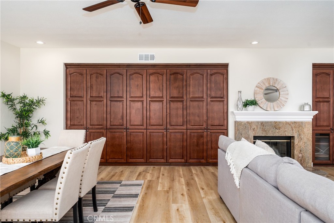
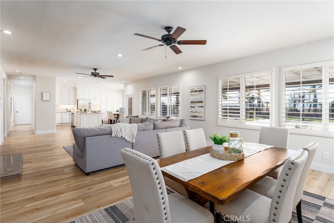
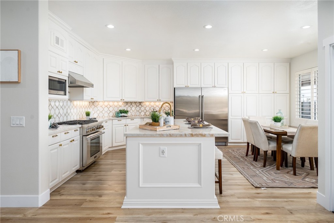
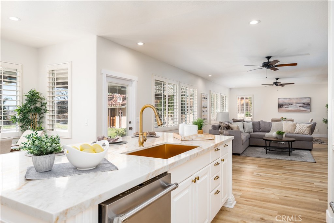
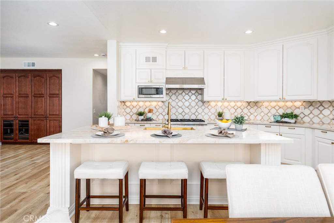
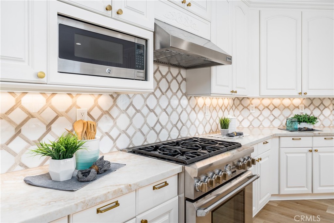
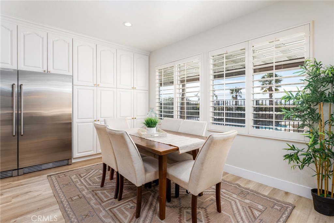
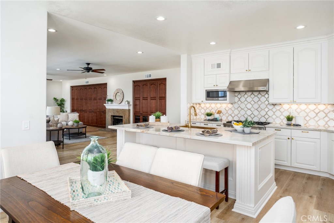
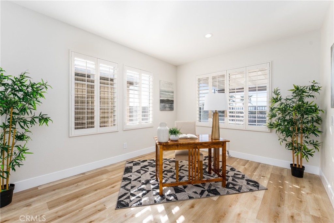
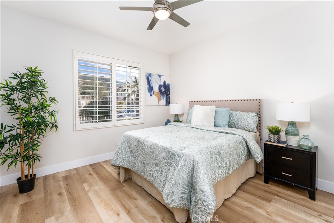
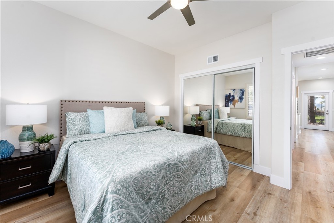
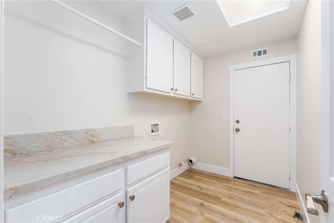
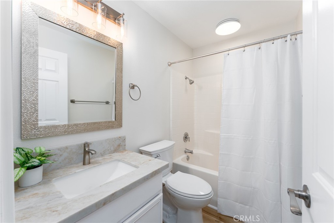
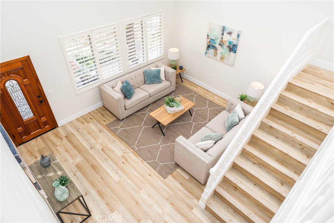
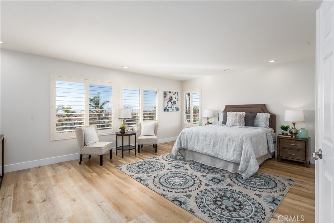
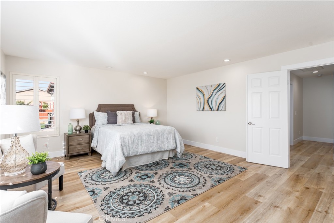
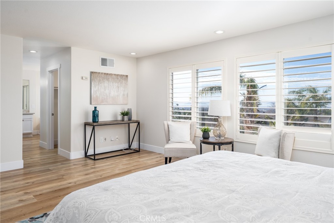
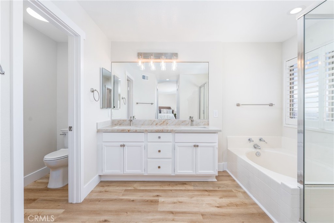
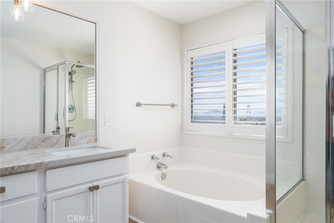
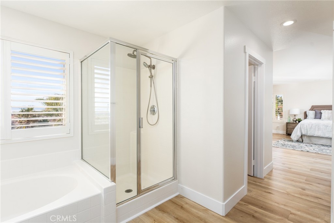
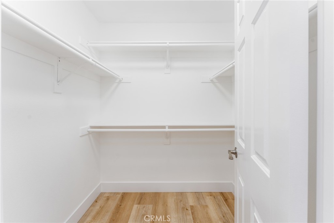
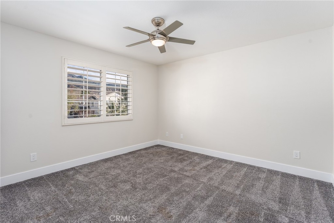
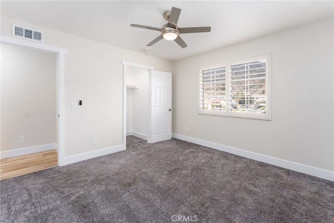
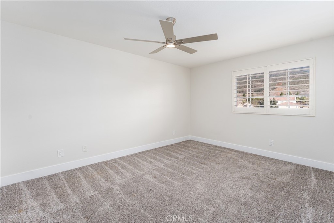
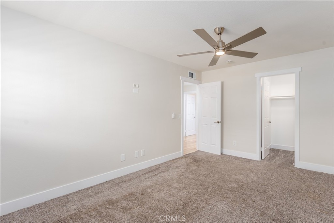
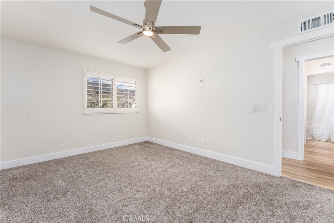
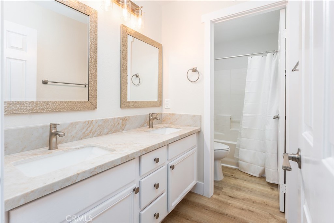
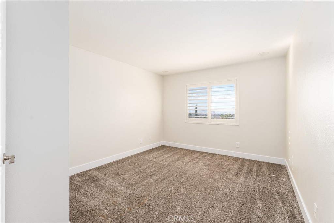
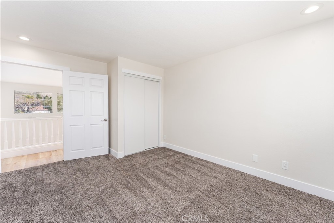
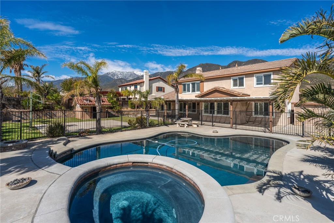
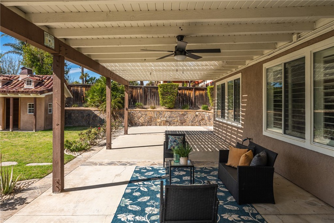
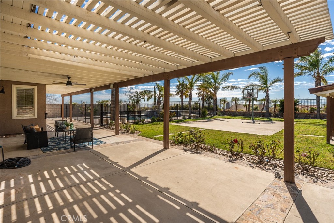
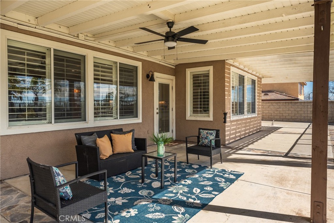
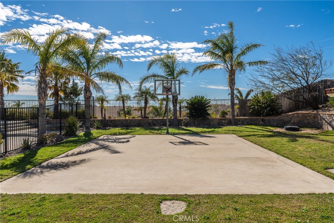
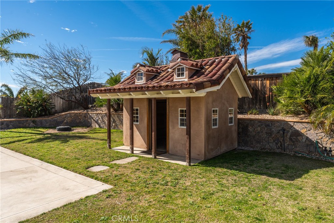
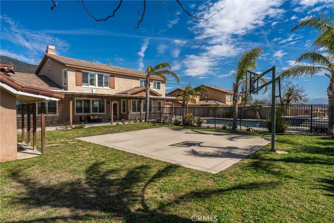
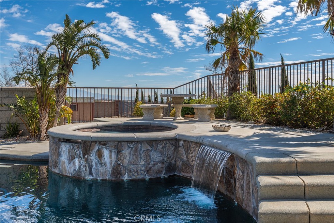
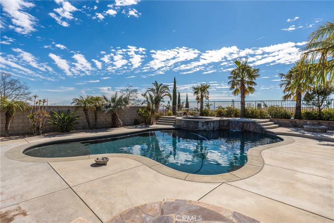
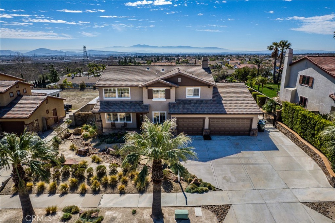
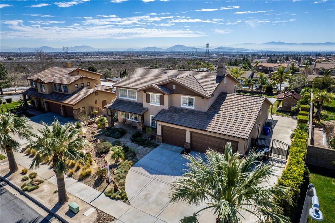
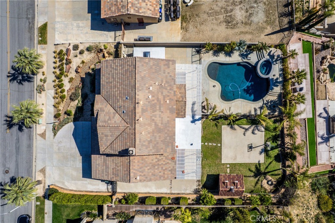
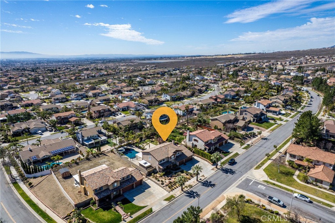
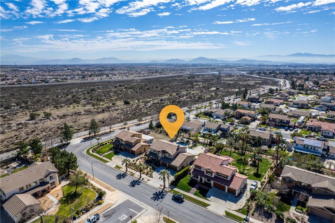
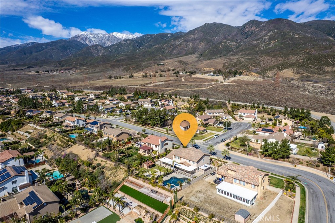
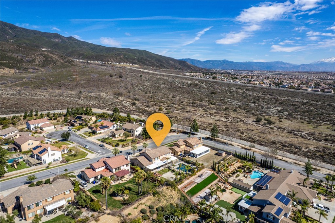
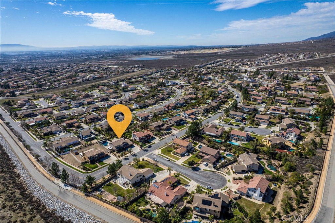
Property Description
Stunning 5-Bedroom Home with Pool, Spa & More in Rancho Cucamonga!
Welcome to this beautifully remodeled 5-bedroom, 3-bathroom home located in the highly sought-after Sheridan Estates of Rancho Cucamonga! Boasting brand-new wood flooring throughout most of the home, fresh interior paint, new baseboards, and upgraded Quartz countertops and Backsplash in the kitchen. All bathrooms feature New Quartz countertops as well! This home is truly move-in ready.
The spacious great room features a cozy fireplace and ample built-in storage, perfect for family gatherings. The chef’s kitchen is a dream, complete with a large island, brand-new sink, Stainless steel refrigerator, and plenty of cabinet space. A downstairs bedroom and full bathroom provide convenience for guests or multi-generational living, while the additional office/optional 6th bedroom offers flexibility to suit your needs. Plantation Shutters adorn all the windows in the home!
Upstairs, the primary suite is a serene retreat with abundant natural light, walk-in closets, and a spa-like en-suite bathroom featuring dual sinks, a soaking tub, and a separate shower.
Step outside into an entertainer’s paradise! The backyard includes a fenced-in pool with waterfall and relaxing spa, a half basketball court, a life-sized playhouse, and a large storage shed—perfect for extra space. Plus, with RV parking, you’ll have plenty of room for your toys and vehicles.
Spectacular views of the mountains and City Lights!
Located in a Highly Rated School District and close to Etiwanda Falls!
With its modern upgrades, thoughtful layout, and fantastic outdoor amenities, this home has it all. Don’t miss your chance to make it yours!
Schedule your private showing today!
Interior Features
| Laundry Information |
| Location(s) |
Inside, Laundry Room |
| Kitchen Information |
| Features |
Kitchen Island, Kitchen/Family Room Combo, Quartz Counters, Remodeled, Self-closing Cabinet Doors, Self-closing Drawers, Updated Kitchen |
| Bedroom Information |
| Features |
Bedroom on Main Level |
| Bedrooms |
5 |
| Bathroom Information |
| Features |
Bathtub, Separate Shower |
| Bathrooms |
3 |
| Flooring Information |
| Material |
Tile, Wood |
| Interior Information |
| Features |
Breakfast Bar, Ceiling Fan(s), Cathedral Ceiling(s), Eat-in Kitchen, Pantry, Quartz Counters, Recessed Lighting, Bedroom on Main Level, Walk-In Closet(s) |
| Cooling Type |
Central Air |
| Heating Type |
Central |
Listing Information
| Address |
14245 Regina Drive |
| City |
Rancho Cucamonga |
| State |
CA |
| Zip |
91739 |
| County |
San Bernardino |
| Listing Agent |
RICK BUI DRE #01891331 |
| Courtesy Of |
Destiny Group Real Estate Services Inc |
| List Price |
$1,399,999 |
| Status |
Active |
| Type |
Residential |
| Subtype |
Single Family Residence |
| Structure Size |
2,925 |
| Lot Size |
13,254 |
| Year Built |
1999 |
Listing information courtesy of: RICK BUI, Destiny Group Real Estate Services Inc. *Based on information from the Association of REALTORS/Multiple Listing as of Feb 23rd, 2025 at 2:44 AM and/or other sources. Display of MLS data is deemed reliable but is not guaranteed accurate by the MLS. All data, including all measurements and calculations of area, is obtained from various sources and has not been, and will not be, verified by broker or MLS. All information should be independently reviewed and verified for accuracy. Properties may or may not be listed by the office/agent presenting the information.



























































