30815 Hasley Canyon Road, Castaic, CA 91384
-
Listed Price :
$1,899,999
-
Beds :
4
-
Baths :
4
-
Property Size :
4,007 sqft
-
Year Built :
2006
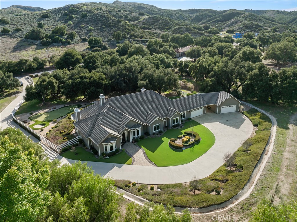
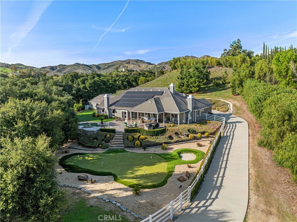
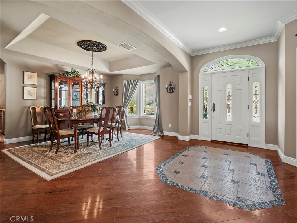
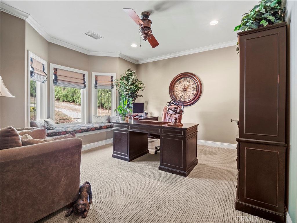
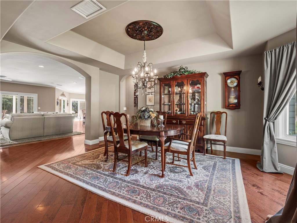
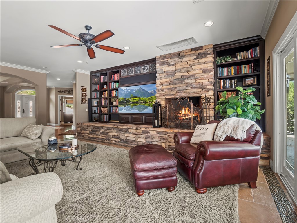
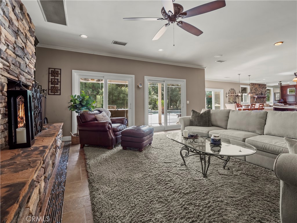
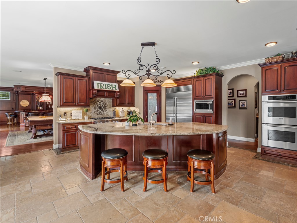
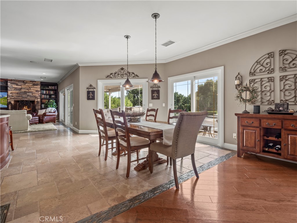
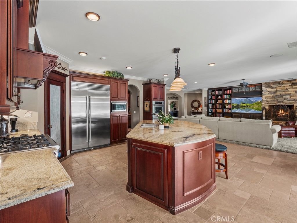
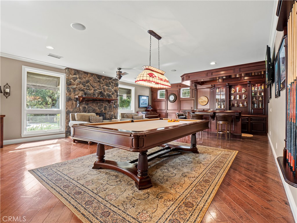
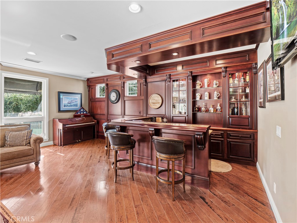
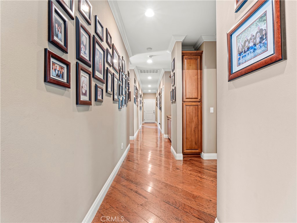
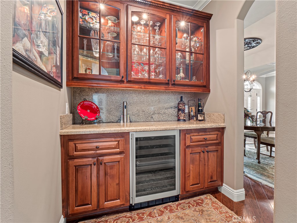
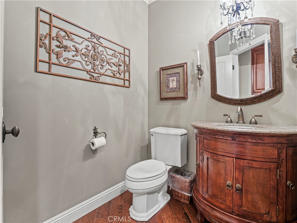
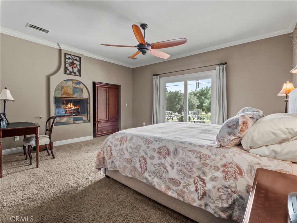
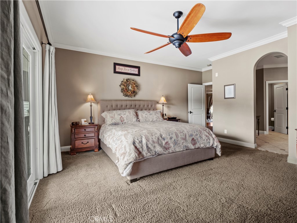
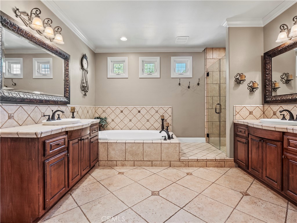
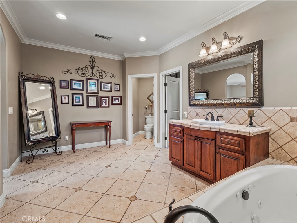
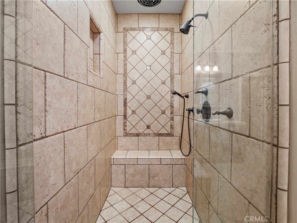
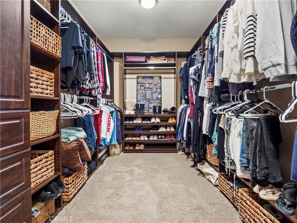
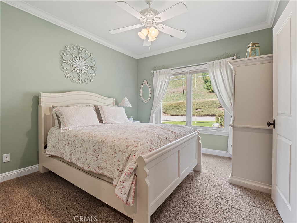
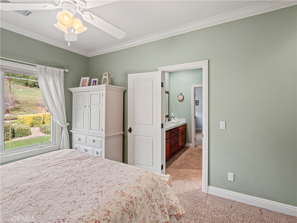
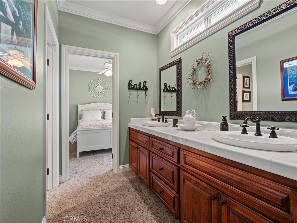
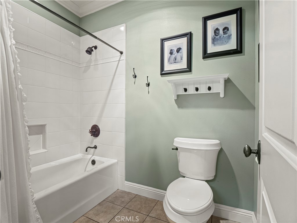
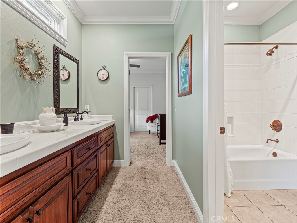
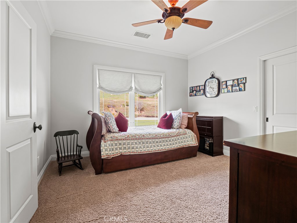
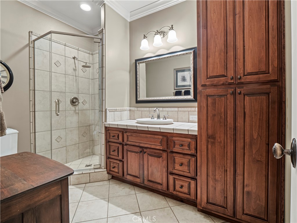
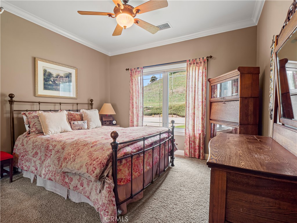
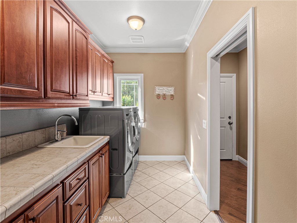
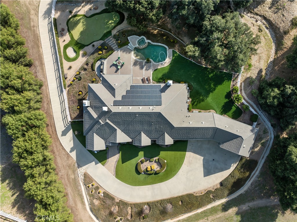
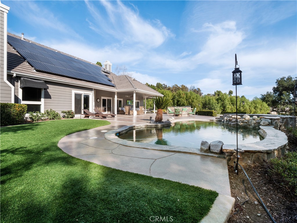
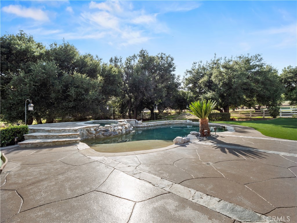
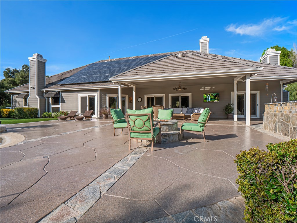
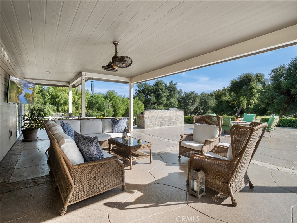
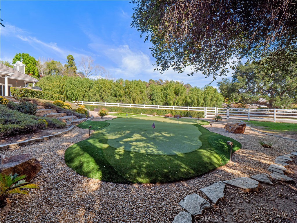
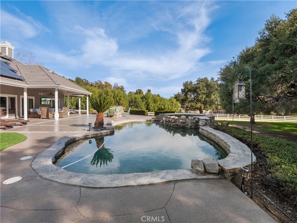
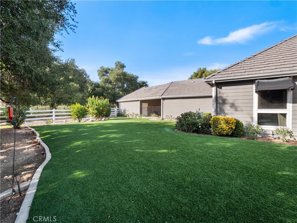
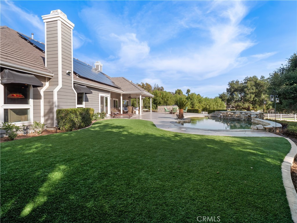
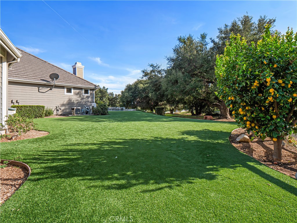
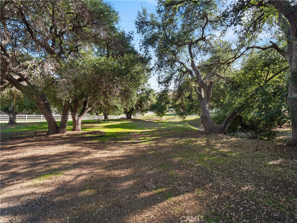
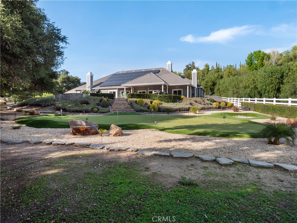
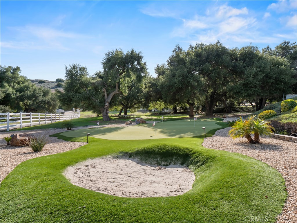
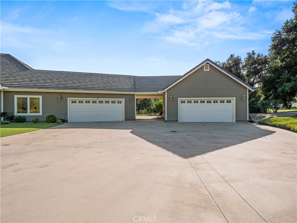
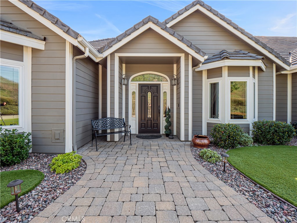
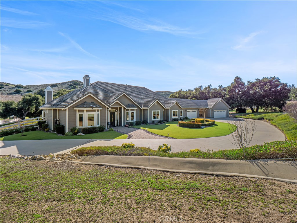
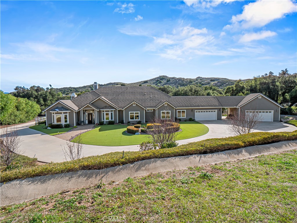
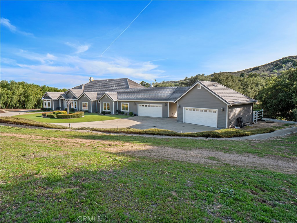
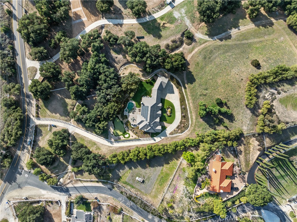
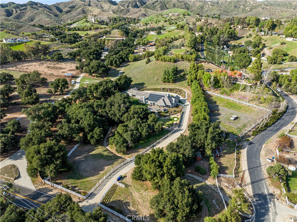
Property Description
Stunning Gated Custom Single-Story Dream Home on Over 2 Acres of Usable Land with a Paved Driveway! This beautifully designed 4-bedroom, 4-bath home (plus an office that can serve as a 5th bedroom), Over 4k SQFT of Open Living and features a 1k plus SQFT 4-car garage, heated pool, spa, putting green, and even space for horses—offering the ultimate blend of luxury and functionality. Upon entering, you'll find a charming home office with a cozy window seat and an inviting foyer that leads into the formal dining and living areas. The living room showcases elegant built-ins and a striking stone fireplace with a full-length hearth. Nearby, a conveniently located powder room and wet bar add to the home's entertainment appeal. The spacious, open-concept kitchen is a chef’s dream, complete with a large center island, built-in refrigerator, dual ovens, built-in microwave, and a walk-in pantry—all offering stunning views of the expansive backyard. Just off the kitchen, the huge family room (currently used as a pool room) boasts an expansive built-in bar, fireplace, and custom wall design. The primary suite is a true retreat, featuring a private fireplace, sliding door to the backyard, and an enormous walk-in closet with custom organizers. The resort-style ensuite bathroom includes dual vanities, a glass-enclosed walk-in shower, and a luxurious jacuzzi tub. Two additional bedrooms share a Jack-and-Jill bathroom, a fourth bedroom and full bath with a glass-enclosed walk-in shower. The spacious laundry room includes a utility sink and ample storage. Step outside to a backyard paradise featuring a huge covered patio with stamped concrete, a beach-entry heated pool, spa, built-in Traeger & BBQ station, putting green, built-in firepit with footrest, artificial turf, and lush landscaping with mature trees throughout. Additional highlights include a whole-house fan, crown molding, newer HVAC system, tankless water heater, solar panels, and a breezeway connecting the garage to the yard. An Entertainer’s Dream Home – Bring your Horses, ATV’s, Motorhomes and More all with ADU possibilities! This One is a MUST-SEE!
Interior Features
| Laundry Information |
| Location(s) |
Inside, Laundry Room |
| Kitchen Information |
| Features |
Granite Counters, Kitchen Island, Kitchen/Family Room Combo, Remodeled, Updated Kitchen, Walk-In Pantry |
| Bedroom Information |
| Features |
Bedroom on Main Level |
| Bedrooms |
4 |
| Bathroom Information |
| Features |
Jack and Jill Bath, Bathtub, Dual Sinks, Jetted Tub, Remodeled, Separate Shower, Tub Shower, Upgraded, Walk-In Shower |
| Bathrooms |
4 |
| Interior Information |
| Features |
Wet Bar, Ceiling Fan(s), Crown Molding, Separate/Formal Dining Room, Eat-in Kitchen, Granite Counters, In-Law Floorplan, Open Floorplan, Pantry, Recessed Lighting, Bedroom on Main Level, Jack and Jill Bath, Main Level Primary, Primary Suite |
| Cooling Type |
Central Air |
| Heating Type |
Central |
Listing Information
| Address |
30815 Hasley Canyon Road |
| City |
Castaic |
| State |
CA |
| Zip |
91384 |
| County |
Los Angeles |
| Listing Agent |
Cherrie Brown DRE #01421885 |
| Co-Listing Agent |
Zachariah McReynolds DRE #01904568 |
| Courtesy Of |
NextHome Real Estate Rockstars |
| List Price |
$1,899,999 |
| Status |
Active |
| Type |
Residential |
| Subtype |
Single Family Residence |
| Structure Size |
4,007 |
| Lot Size |
97,312 |
| Year Built |
2006 |
Listing information courtesy of: Cherrie Brown, Zachariah McReynolds, NextHome Real Estate Rockstars. *Based on information from the Association of REALTORS/Multiple Listing as of Mar 23rd, 2025 at 11:21 PM and/or other sources. Display of MLS data is deemed reliable but is not guaranteed accurate by the MLS. All data, including all measurements and calculations of area, is obtained from various sources and has not been, and will not be, verified by broker or MLS. All information should be independently reviewed and verified for accuracy. Properties may or may not be listed by the office/agent presenting the information.


















































